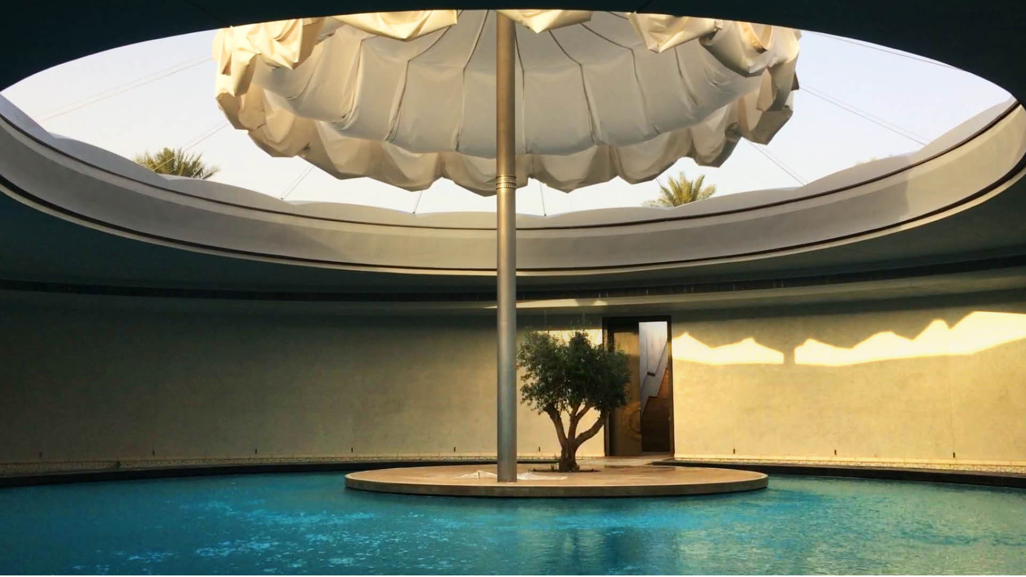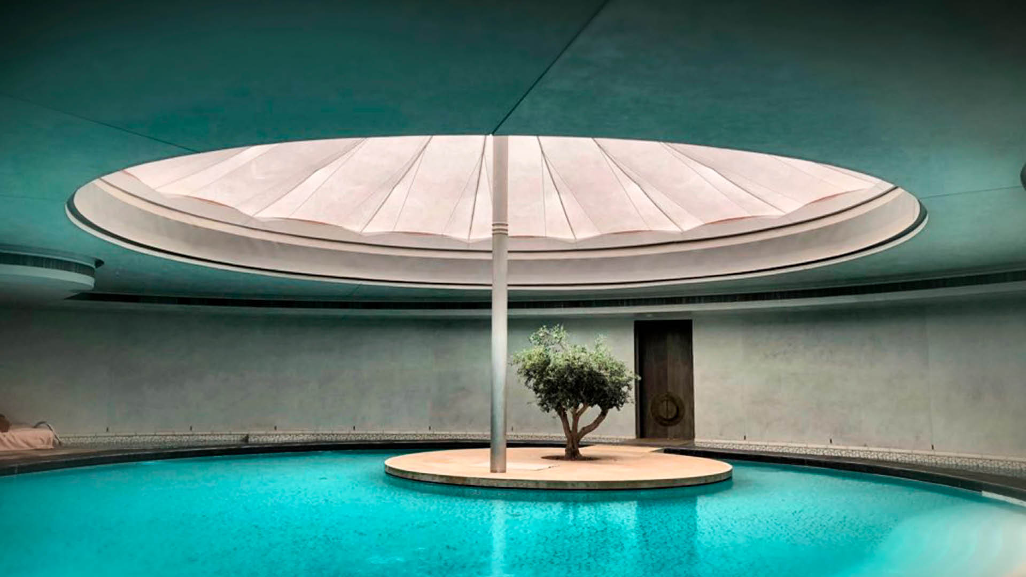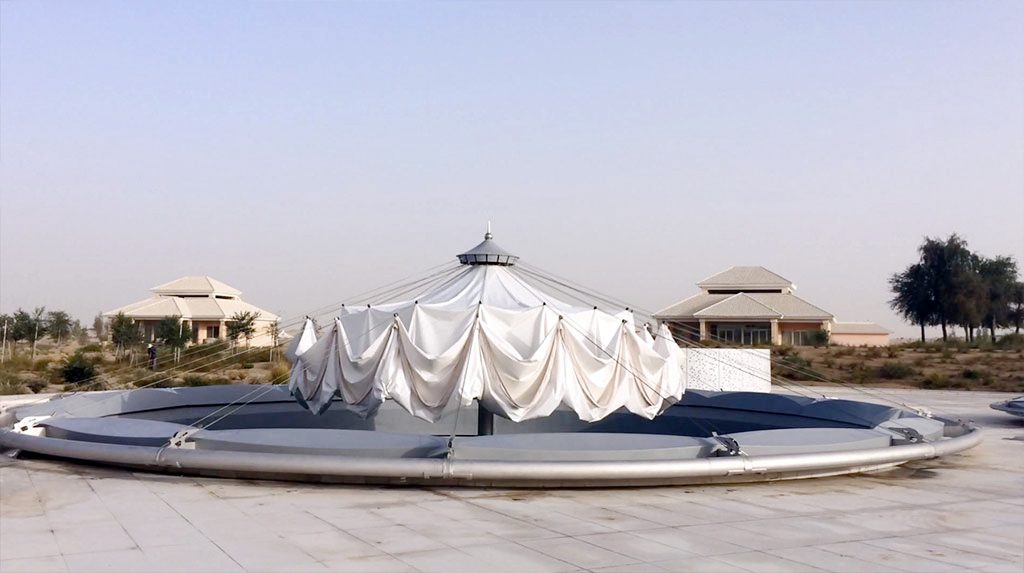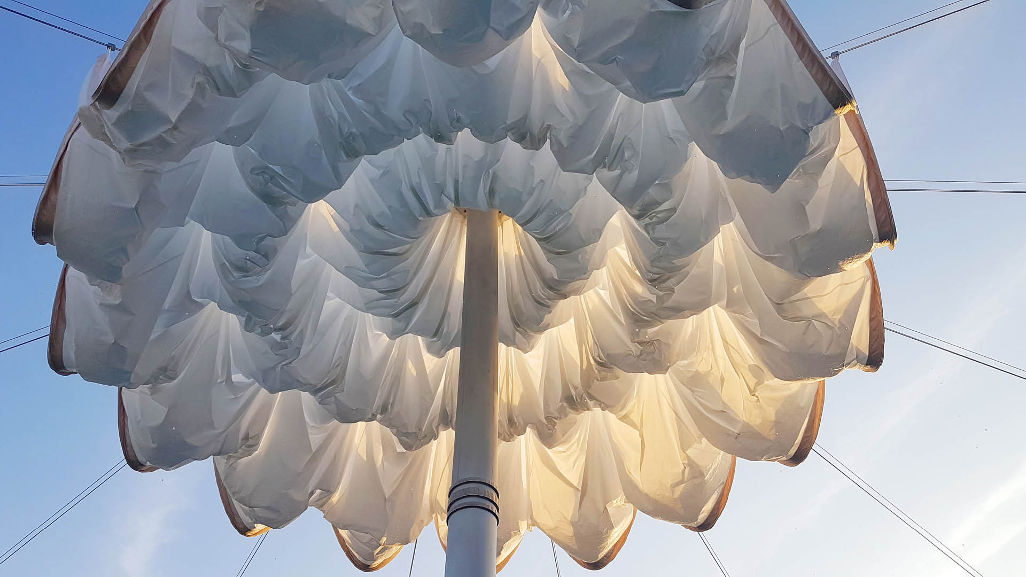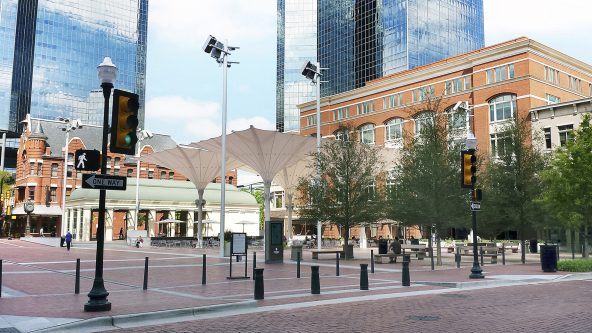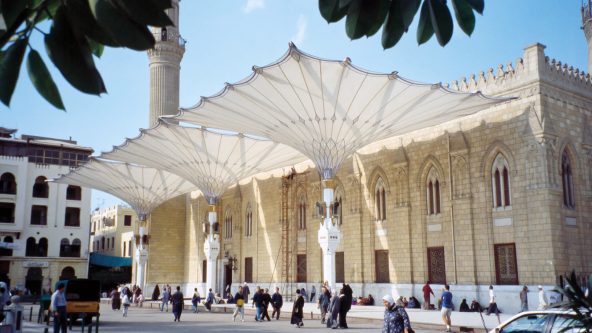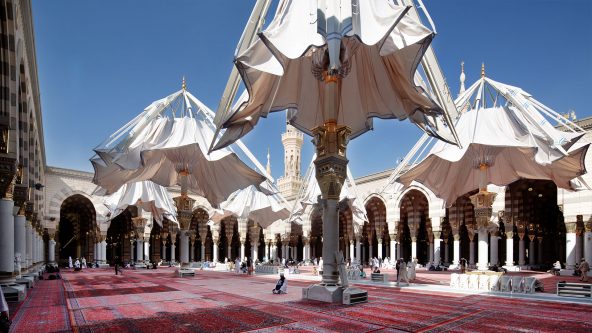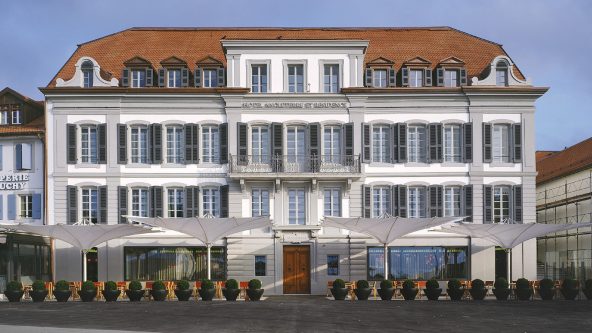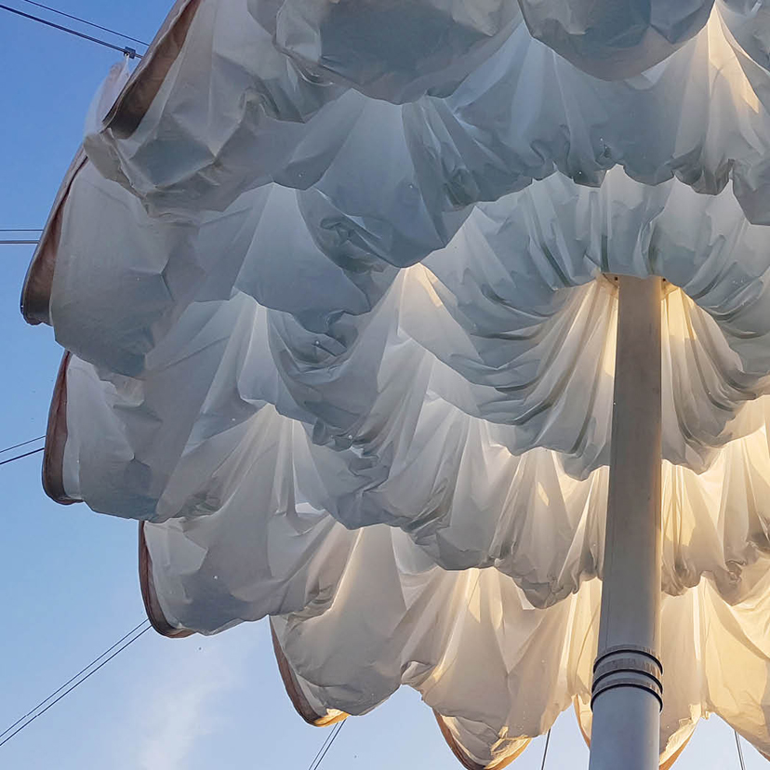
Private Club House
Convertible membranes for skylights
The private club house is a building with a ground-level roof. One large and several small skylights supply the interior with natural daylight. Convertible textile roofs are installed over the skylights and can be deployed as required to protect the interior from sun, rain, dust and wind. The canopies are controlled either via radio remote control or with an iPad.
Sixteen stainless steel track cables run from the approx. 10-metre-high mast in the middle of the large skylight to a tensioned steel compression ring around its circumference. The membrane is also gathered or deployed along this system of track cables. When folded, it sits close to the mast and is protected by a small canopy at the top. When deployed, it covers an area of 240 square metres. The roof has a dead weight of 540 kilograms. The loads resulting from the wind and the dead load only increase the load in the solid surrounding roof structure by 0.1 percent.
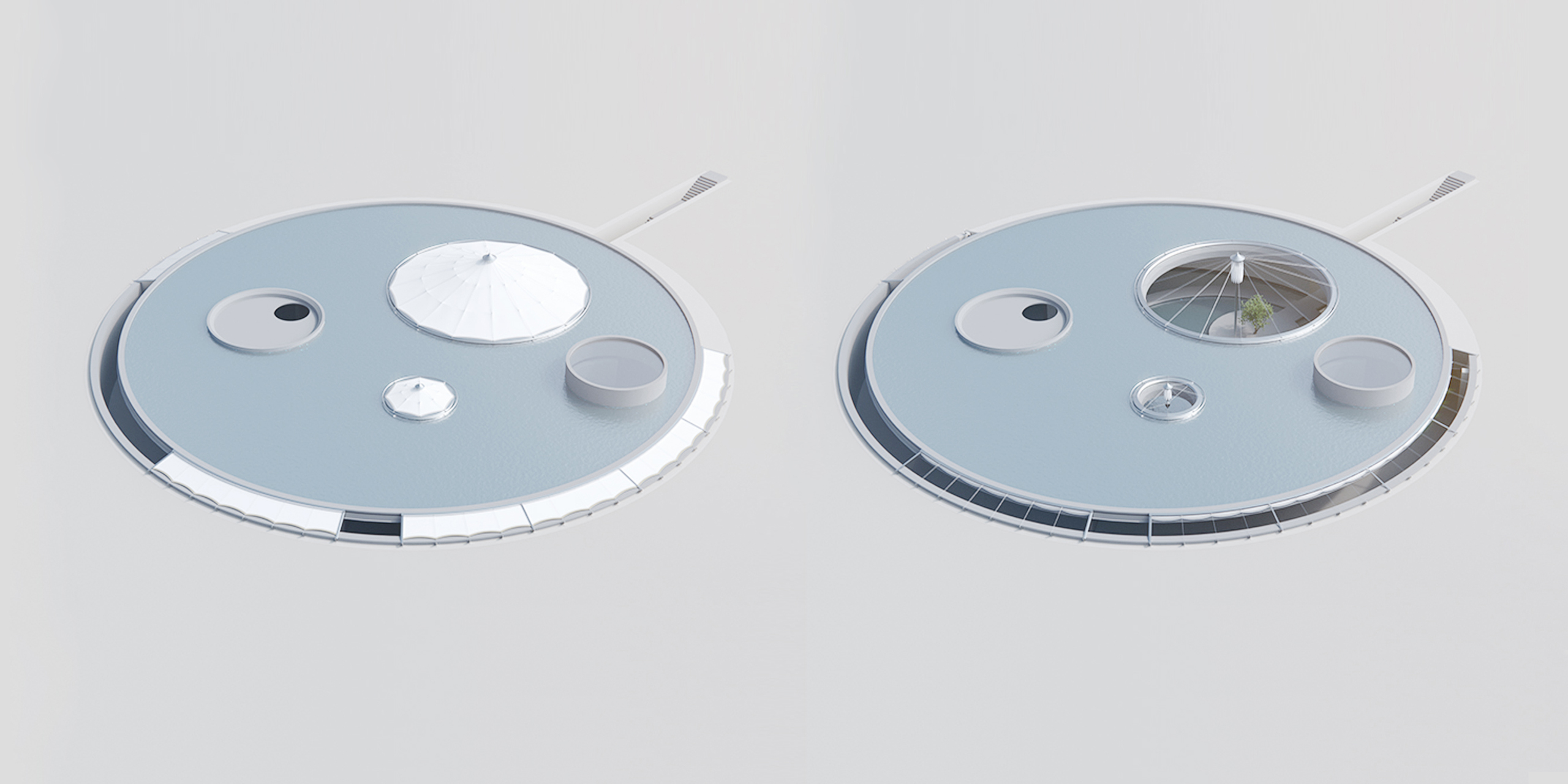
The PTFE membrane fabric is UV-resistant, non-flammable, self-cleaning and water-repellent. When deployed, the membrane is dustproof but not airtight – a major advantage when it comes to regulating the building’s indoor climate. The convertible roof of the small skylight is designed along the same lines as that of the larger opening, but has a floating column instead of a central mast. The Galaxy light wells on the outer side of the building form a circle around the solid roof structure and are protected by six independently convertible membrane segments.
