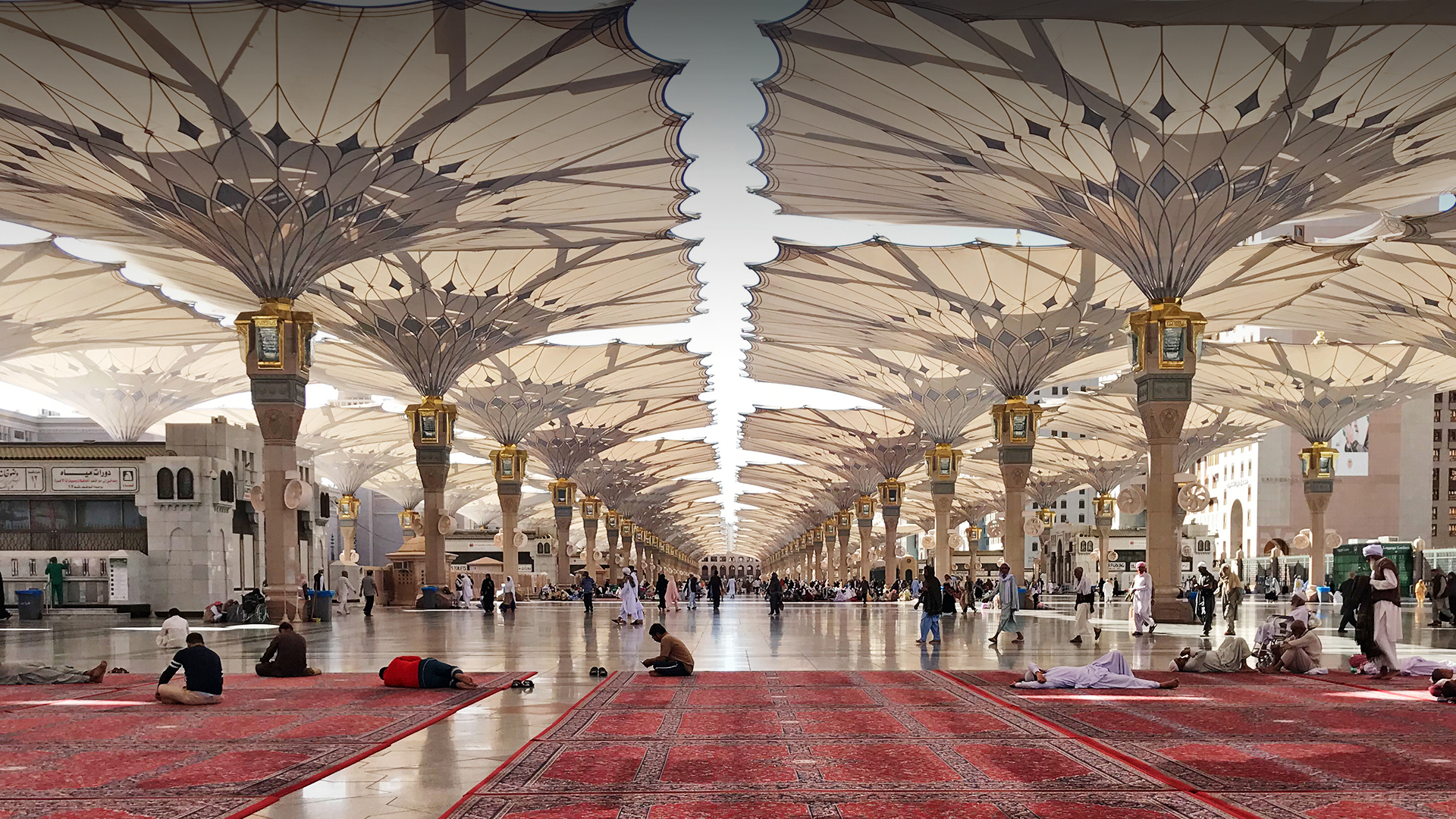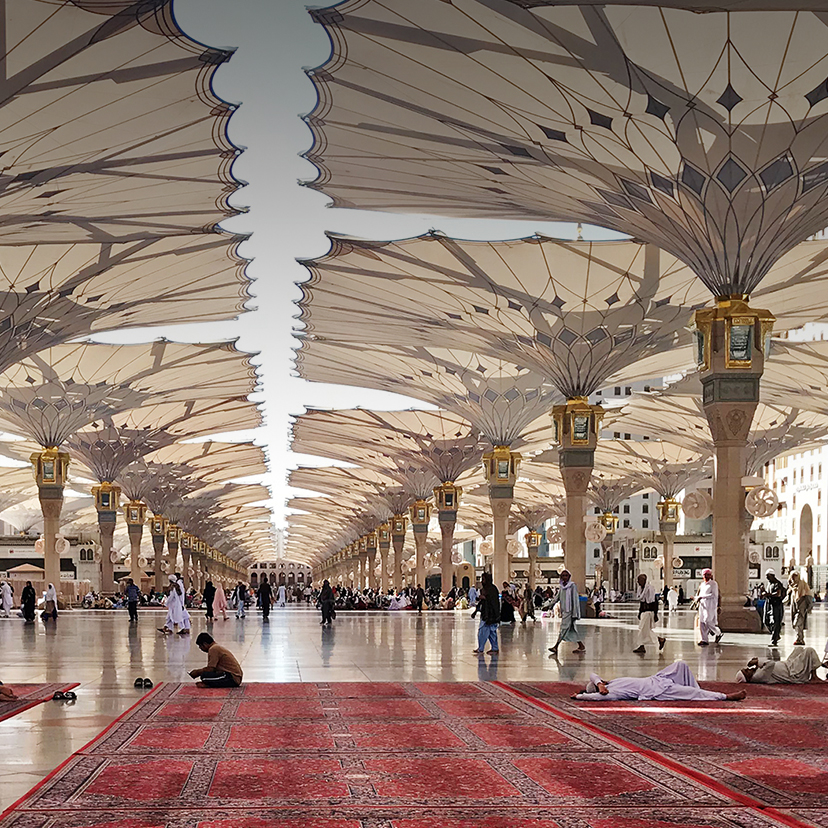
Architecture
Whatever the Brief, We’ll Solve the Challenge
»In architecture, the true avant-garde is made up of the visionaries, researchers and inventors who bring new ideas within feasible reach. Ideas, inventions and research are the real driving force behind construction. They’re the very foundations of architecture. It takes a long time for ideas to be understood.«
— Frei Otto
Our developments range from simple awnings to large-scale lightweight structures all the way to complex, movable domes and entire building complexes. When working on historic and landmarked buildings – especially under complicated geological and topographical conditions – our lightweight structures often provide the optimal answer. The fact that they are usually point-supported and anchored is probably one of the most important aspects in their favour: when it comes to unsupported coverings for large areas, no other type of structure can compete.
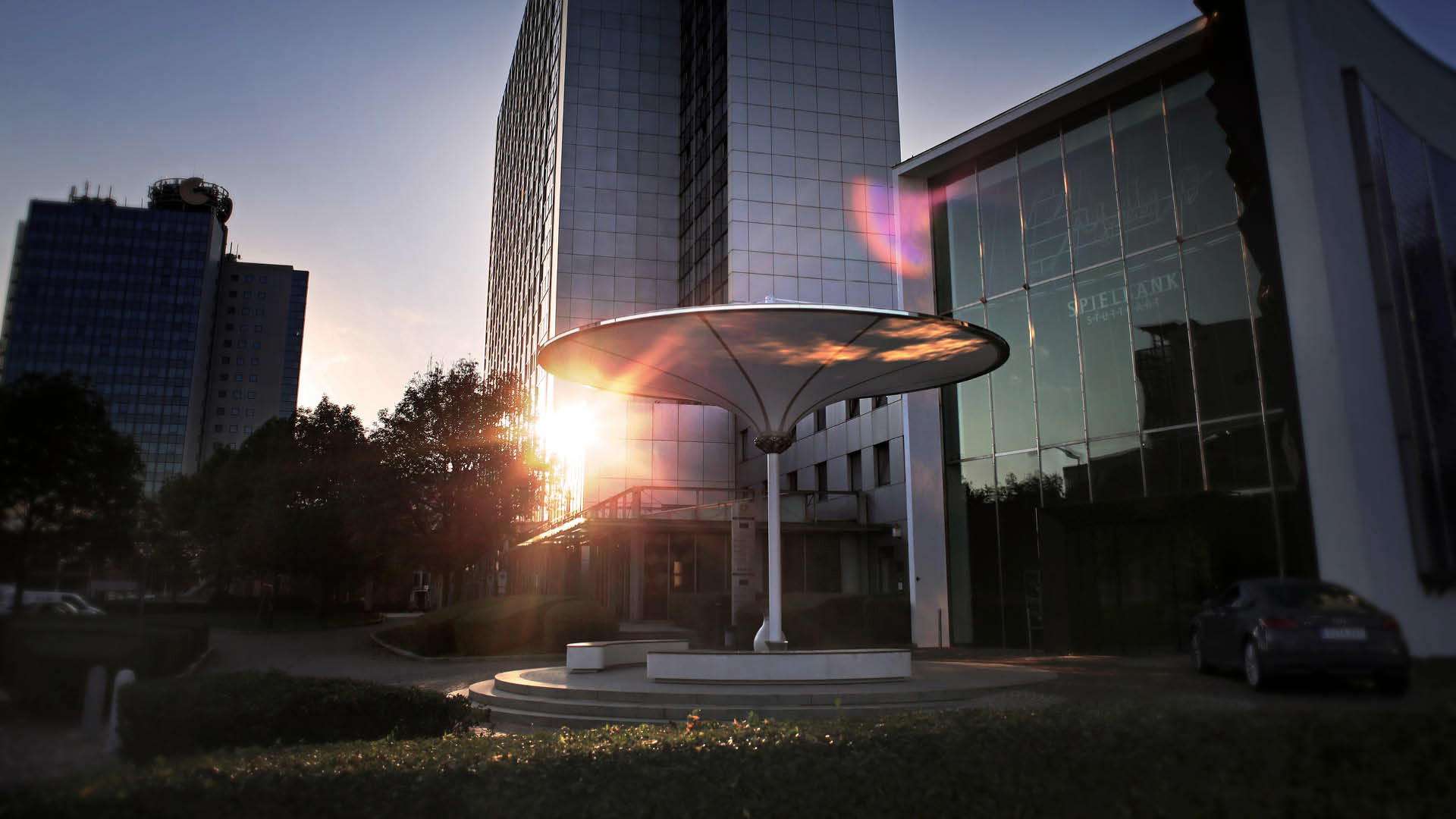
Over the last 30 years, SL Rasch has been continuously refining the traditional umbrella. Today, thanks to unique scientific methods and state-of-the-art materials, it is a superlative example of lightweight architecture. Umbrellas of any size can be used as a modular system and arranged to create convertible roof structures. Our umbrella structures can be adapted to any setting and improve climate comfort both inside shaded buildings and in urban spaces.

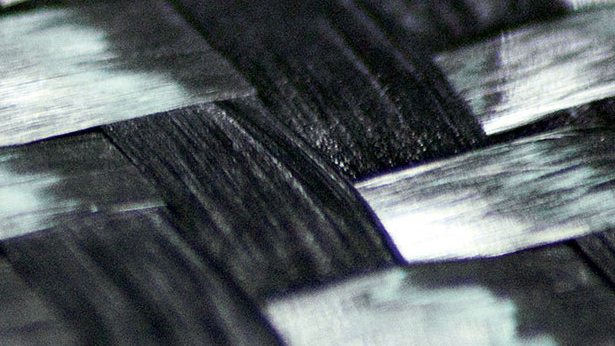
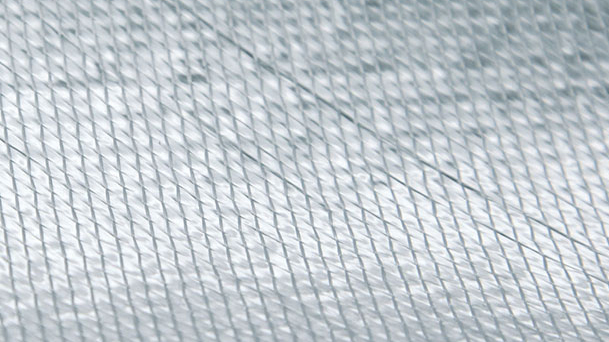 Lightweight materials
Lightweight materials
Exceptional structures call for special materials like carbon, carbon fibre and glass fibre.
In addition to classic building materials like steel, concrete, natural stone and wood, we also use ultramodern options such as glass fibre fabric, carbon fibre composites or plastics like PTFE. These materials not only reduce weight but increase stability and durability of the structures as well.
Design
Between tradition and hi-tech
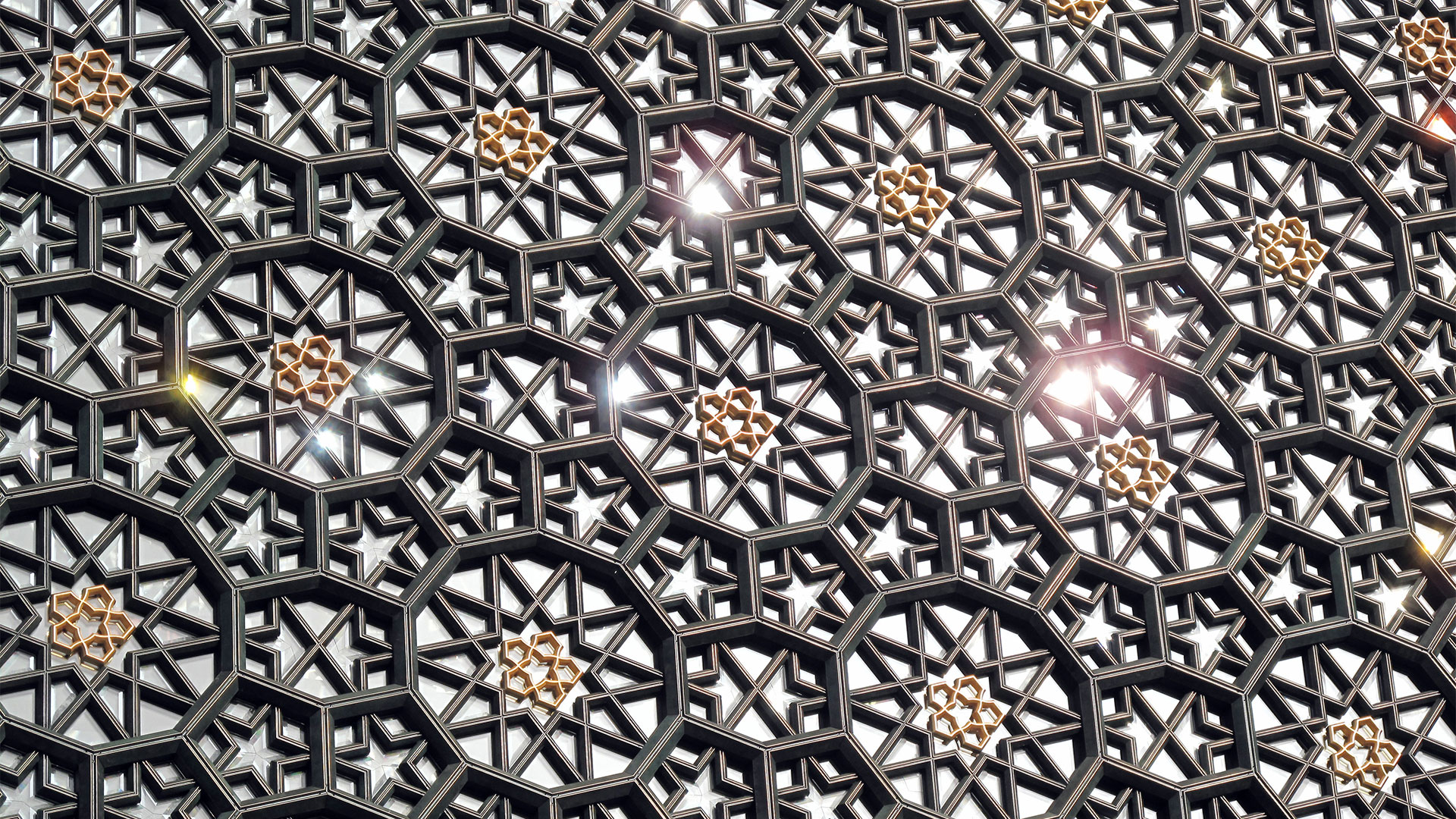
The minimalist design of the lightweight architecture by SL Rasch is based on scientific findings and the natural distribution of forces. Combining classic and hi-tech materials permits highly complex but extremely lightweight designs. We develop design concepts for the most diverse constructions and objects and are able to design them from traditional to modern. In historical architectural contexts, SL Rasch combines traditional artisanal techniques with state-of-the-art technologies.
Visualisation and Modelling
We aim to portray the future as realistically as possible
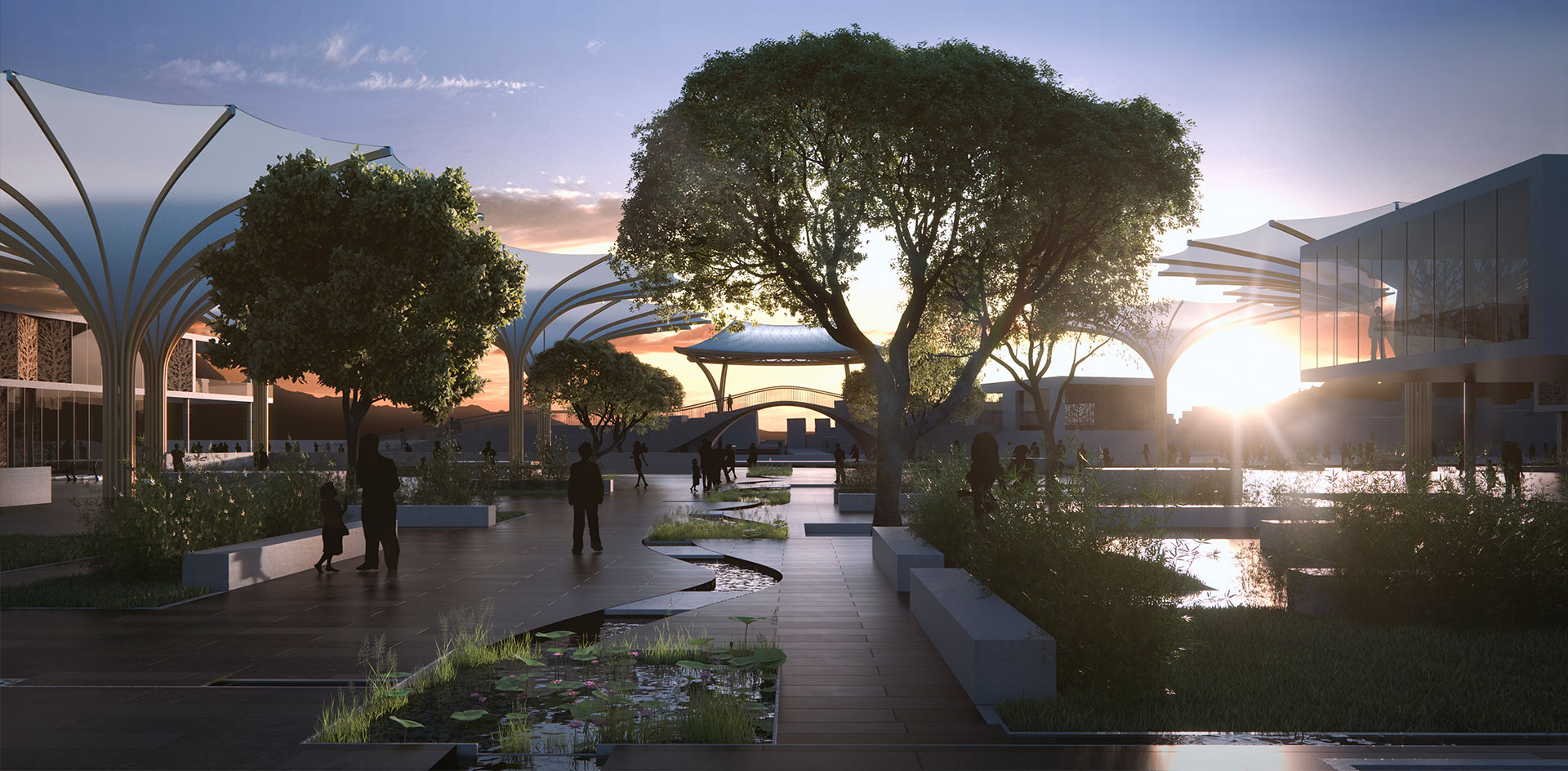
At SL Rasch, 3D visualisations are an integral part of the work process from the very first sketch. With the help of the latest digital technologies, we provide a realistic view of the future at an early stage. In addition to high-end renderings, we also create complex animations or immersive virtual reality experiences in order to present the planned structures in their future environment and make them tangible. Furthermore, 3D visualisations are an excellent tool for optimising our complex design processes and an important decision-making aid on the way from idea to built reality.
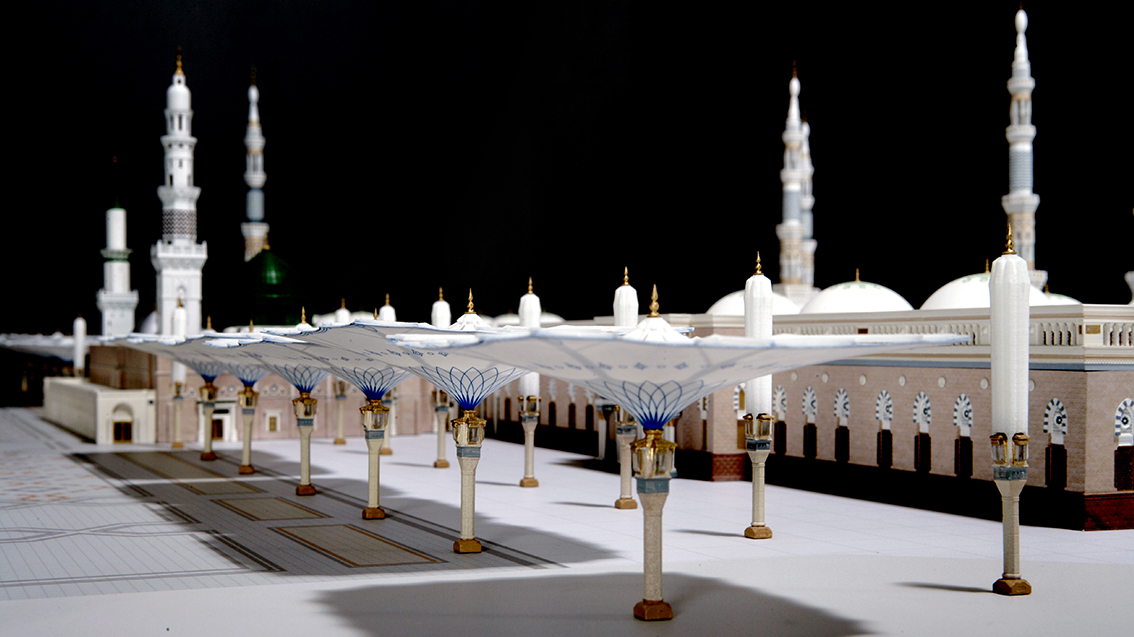
In addition to digital visualisation techniques, physical modelmaking plays an important role at SL Rasch. We produce both top-quality true-to-scale models and experimental working models. These are used to investigate material properties or refine mechanical processes. In this way, architectural designs can be validated and manufacturing processes can be adapted. This involves a combination of traditional craftsmanship and innovative manufacturing techniques such as rapid prototyping, 5-axis CNC machining or laser cutting.
