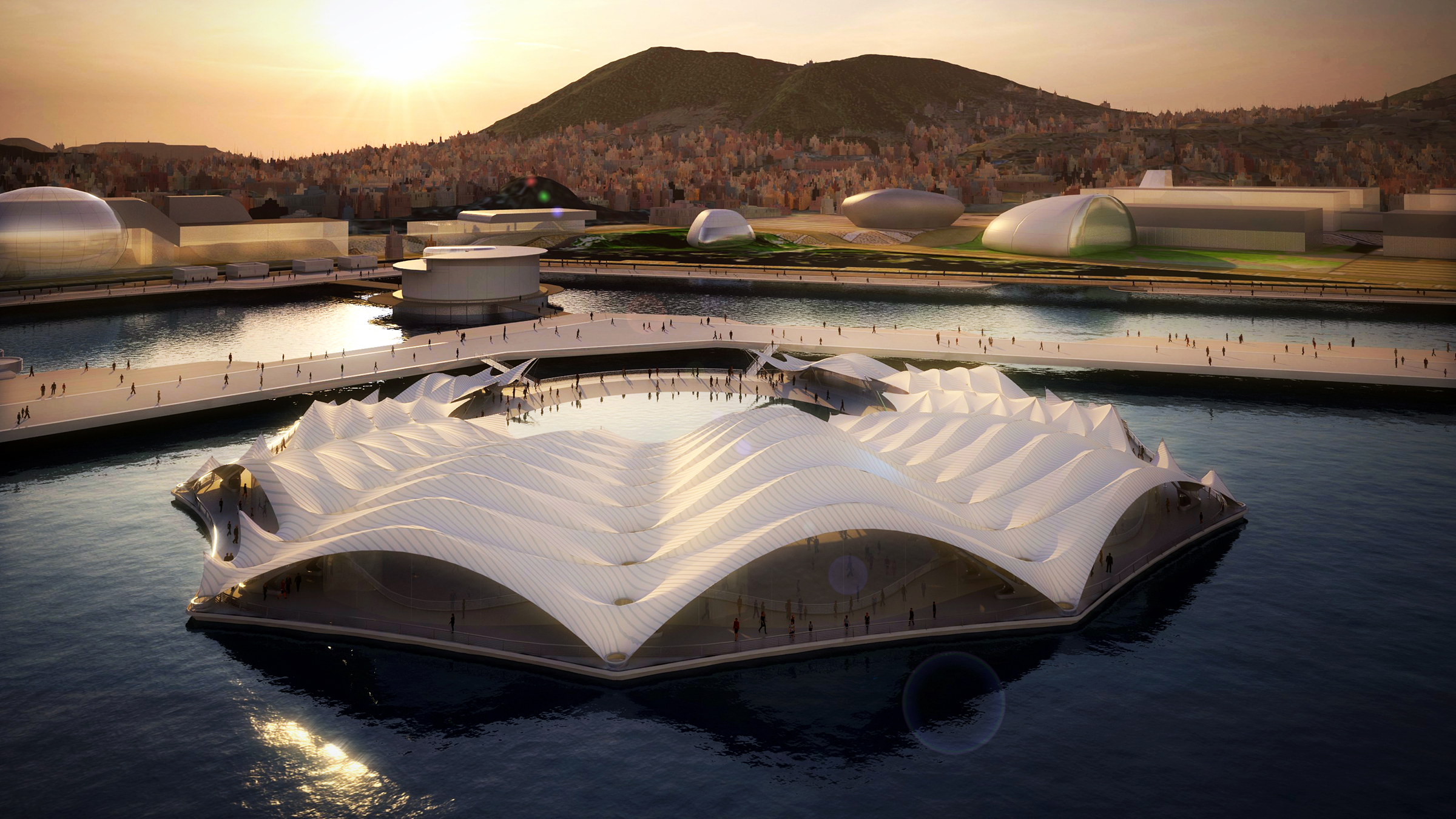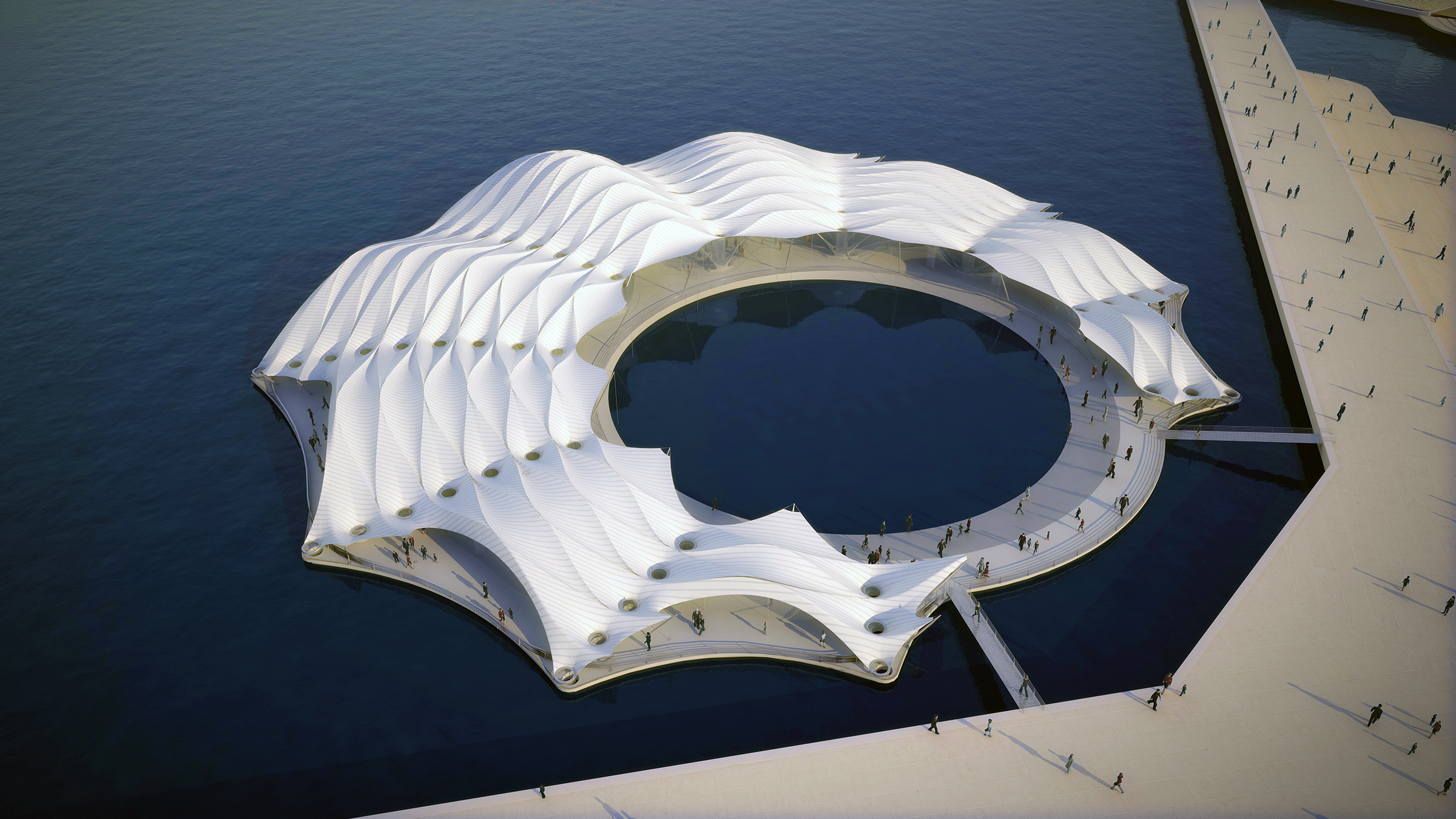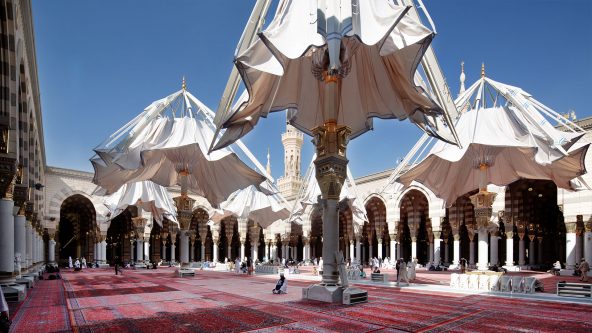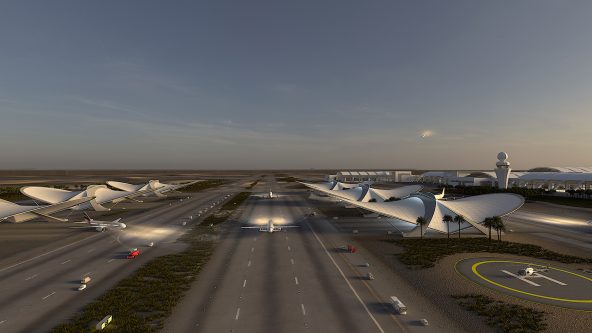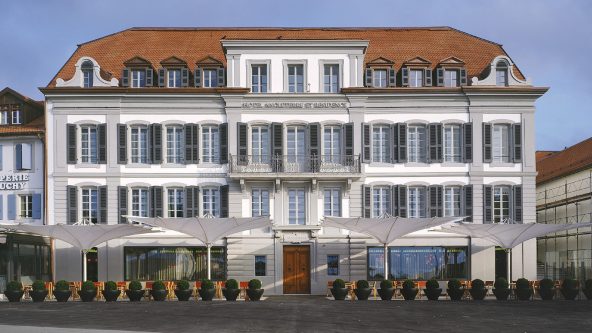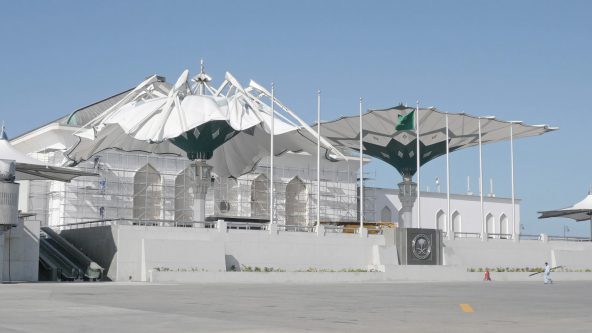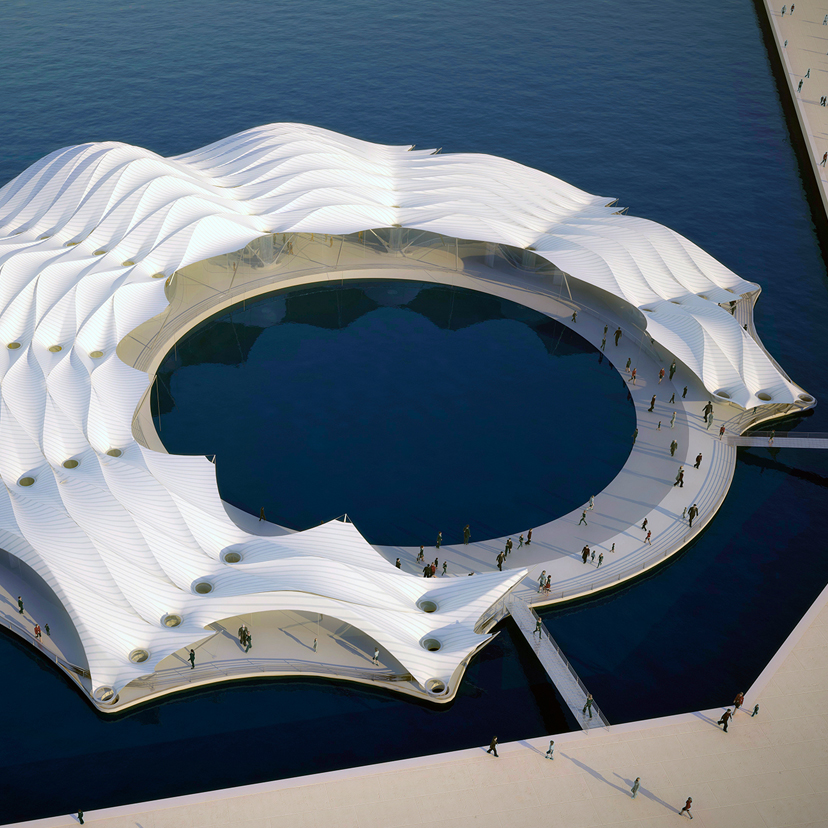
Pavilion for EXPO 2012
Competition entry for the international exhibition by the sea
The theme of the EXPO 2012 in Yeosu, South Korea, was “The Living Ocean and Coast”. For the Expo’s Theme Pavilion, SL Rasch designed a largely circular building around a central pool. It interprets the textile roof as a wavescape covering a large exhibition space that’s open to the surrounding ocean on all sides. Because the building is executed as a floating platform, it turns the tides into a concrete experience too. Access is provided by footbridges inspired by ship gangways.
The pavilion’s character is dominated by the huge membrane roof that spans every space. Tensile forces give it a form that evokes the surface tension of water; the concentric circles trigger associations with ocean waves crashing into one another. Inspired by the surface of the sea, the membrane roof is on the same wavelength as nature.
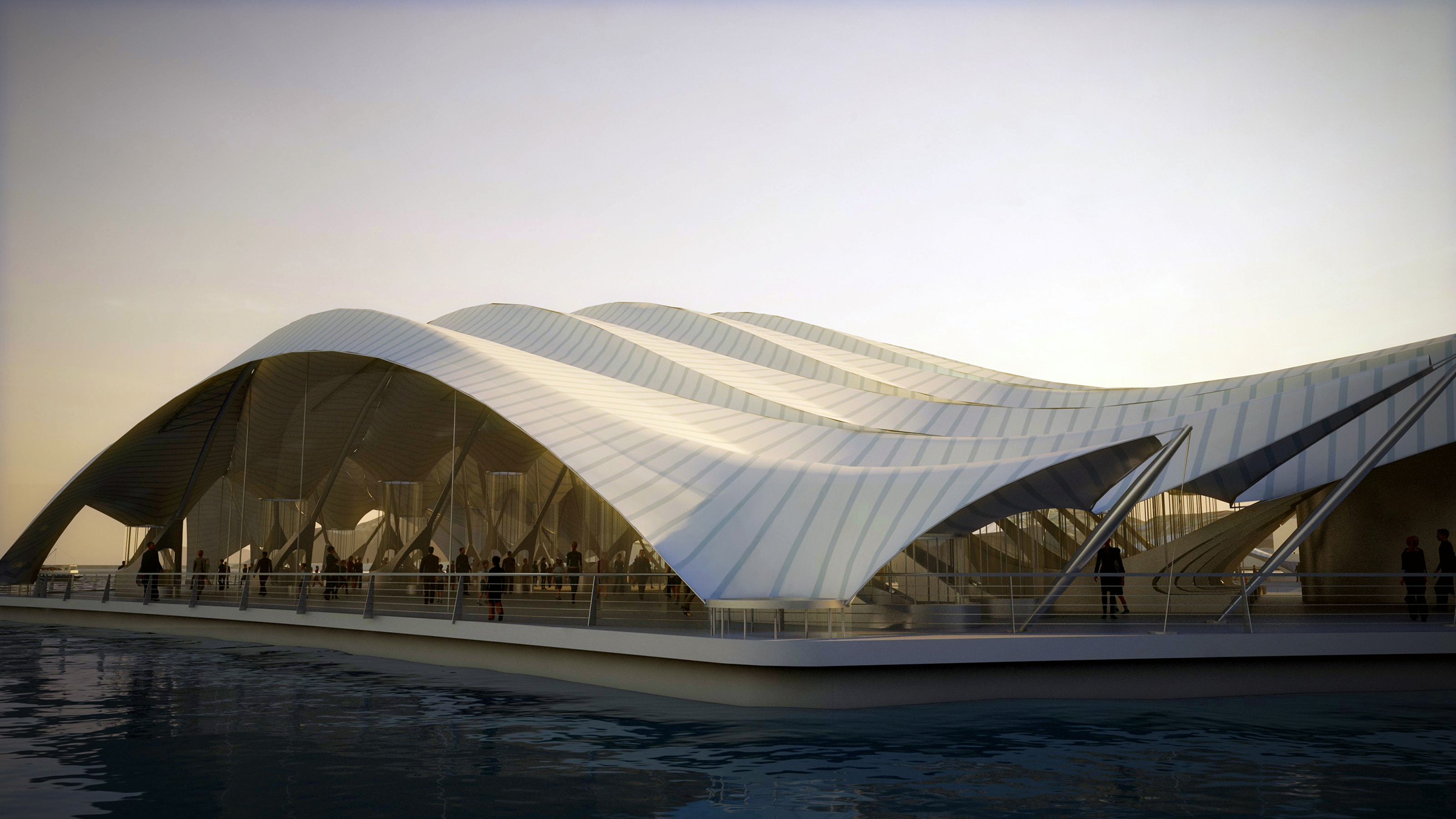
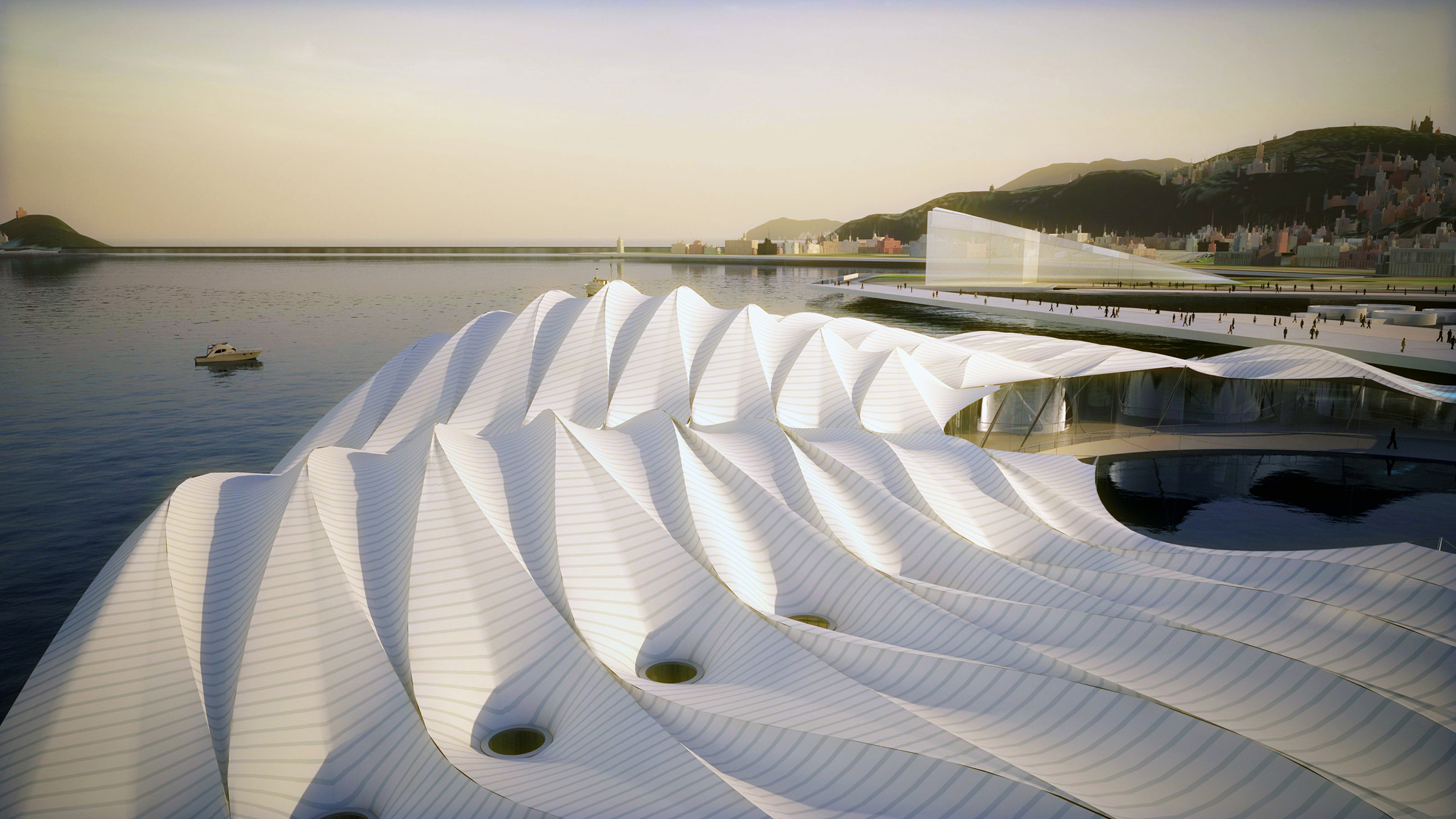
The building’s skin consists of multiple membrane layers: PTFE-coated glass fibre and ETFE foils. The textile pillow allows approx. 10 to 12 percent of the daylight to penetrate – enough to provide pleasant general lighting. At night, the building is ablaze with light: a symbol of the Expo that can be seen for miles around.
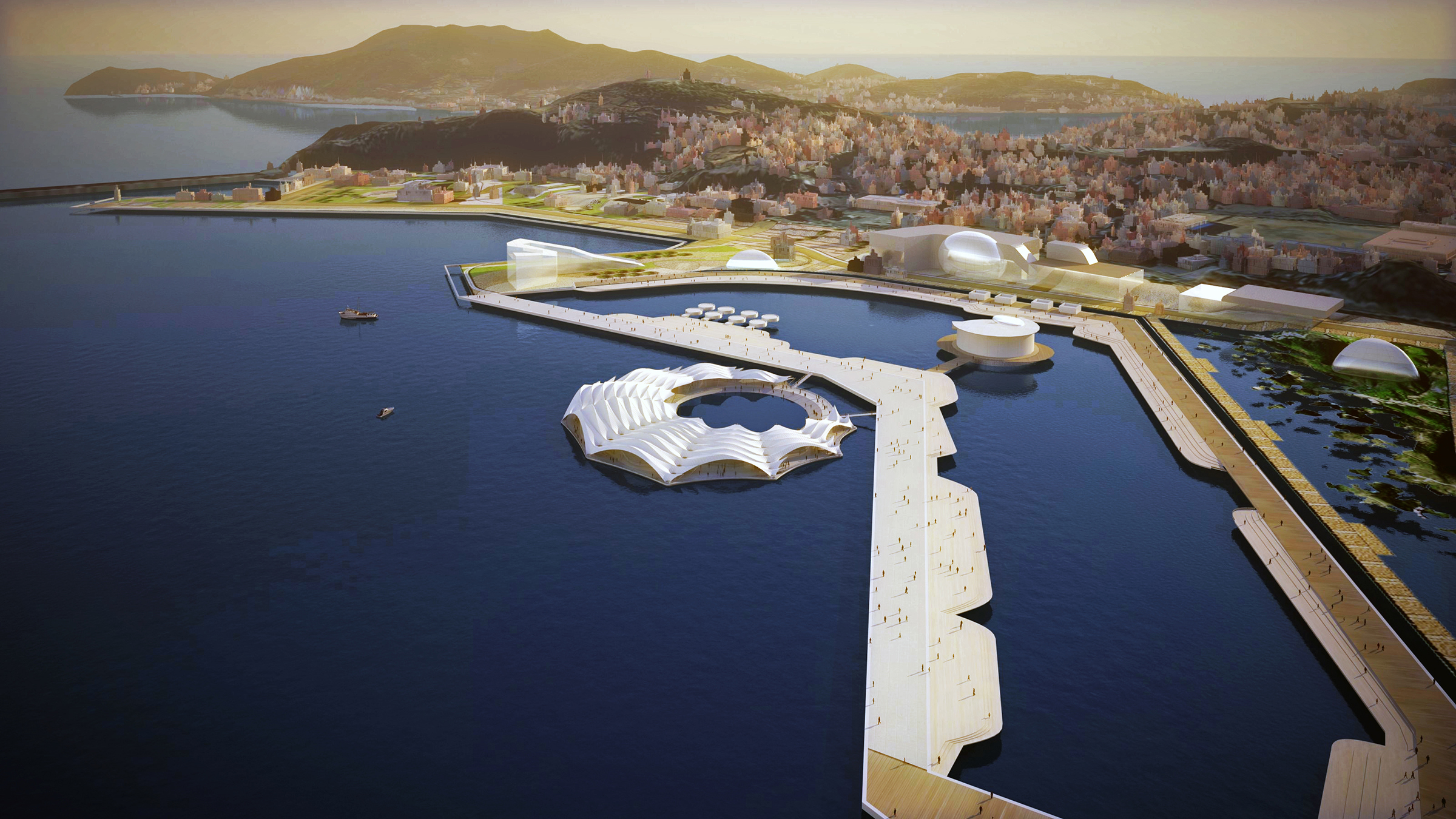
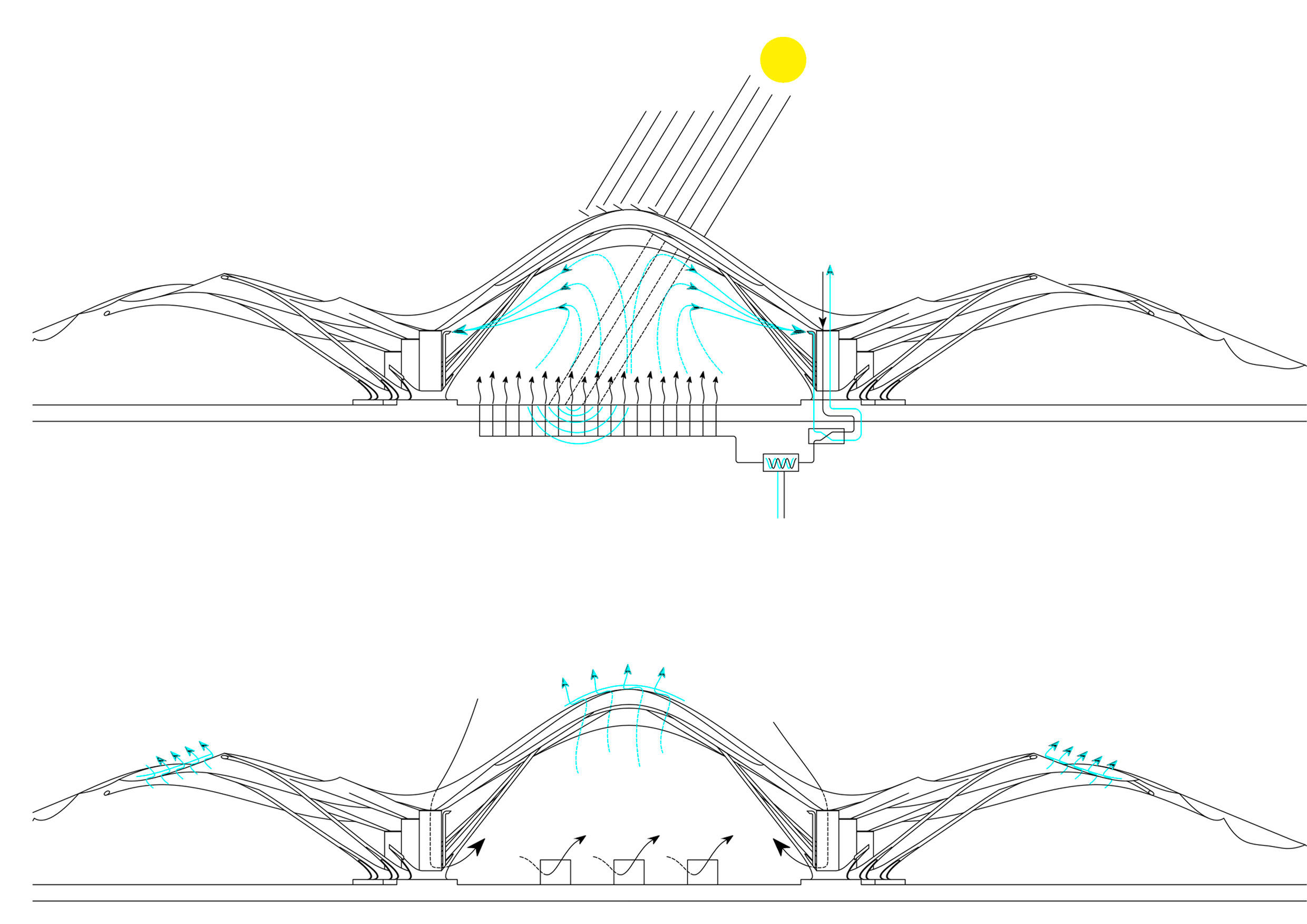 Air conditioning
Air conditioning
Thanks to the multilayered membrane, the envelope provides good insulation against the cold. In addition, its partial translucence permits solar gains. Heat pumps extract ambient heat from the seawater under the building to provide additional warmth. Natural ventilation plays an important role, especially in spring and autumn. The round openings along the membrane bring fresh air into the building. The used air is warmer, rises to the ceiling and is discharged at the highest points of the arches.
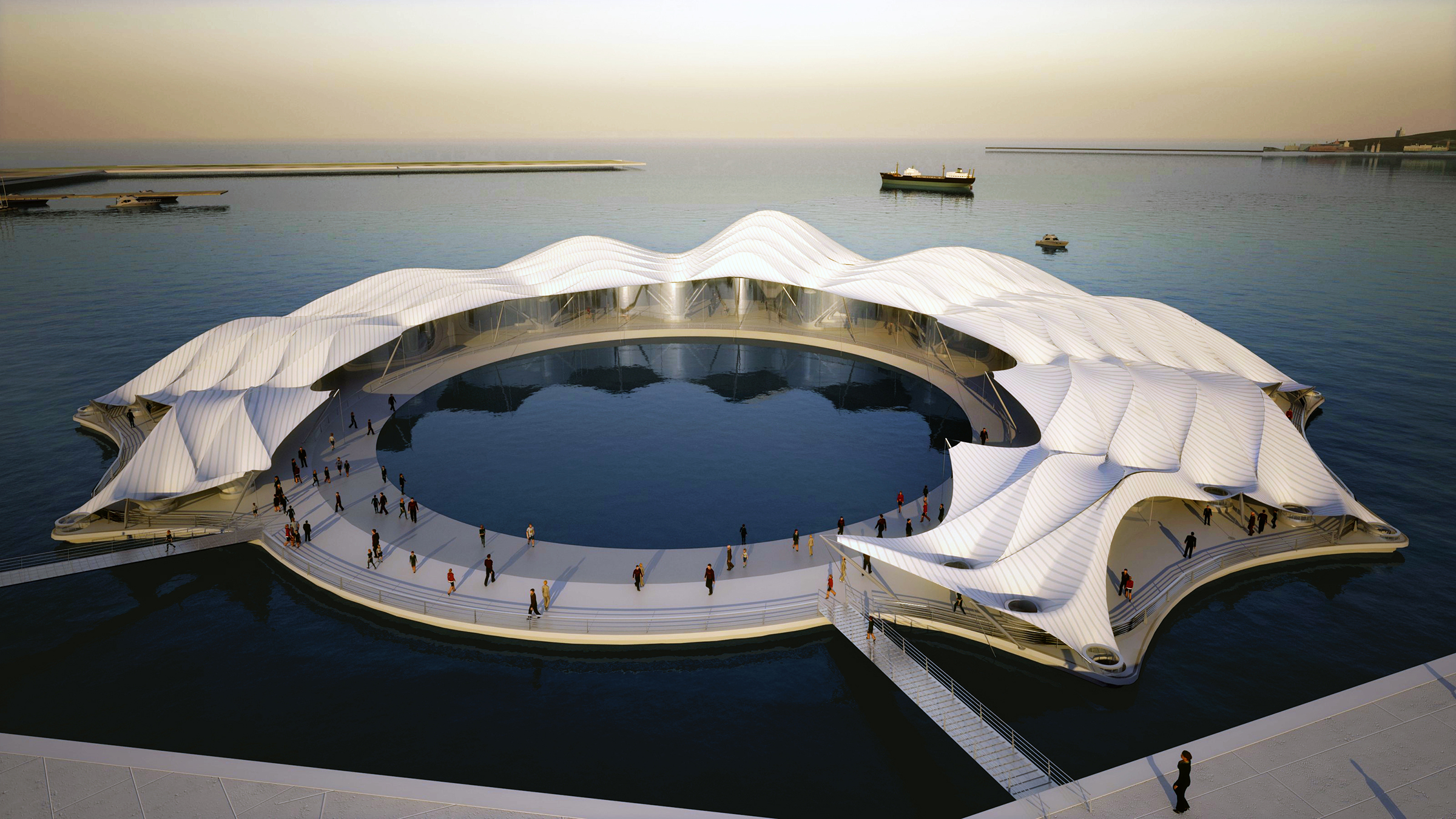 Pavilion form and central pool
Pavilion form and central pool
The building’s footprint is shaped like a crescent. The public accesses the floating platform via one of two footbridges. They lead to a walkway around a central pool – a cut-out fragment of the sea that symbolises the role of the ocean and provides an ideal venue for events on the Expo’s main theme.
