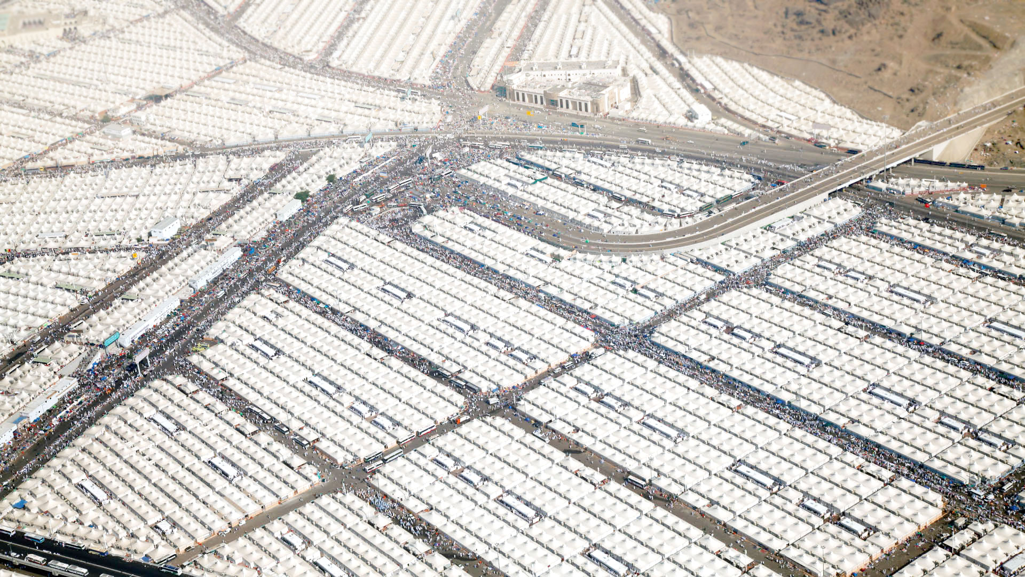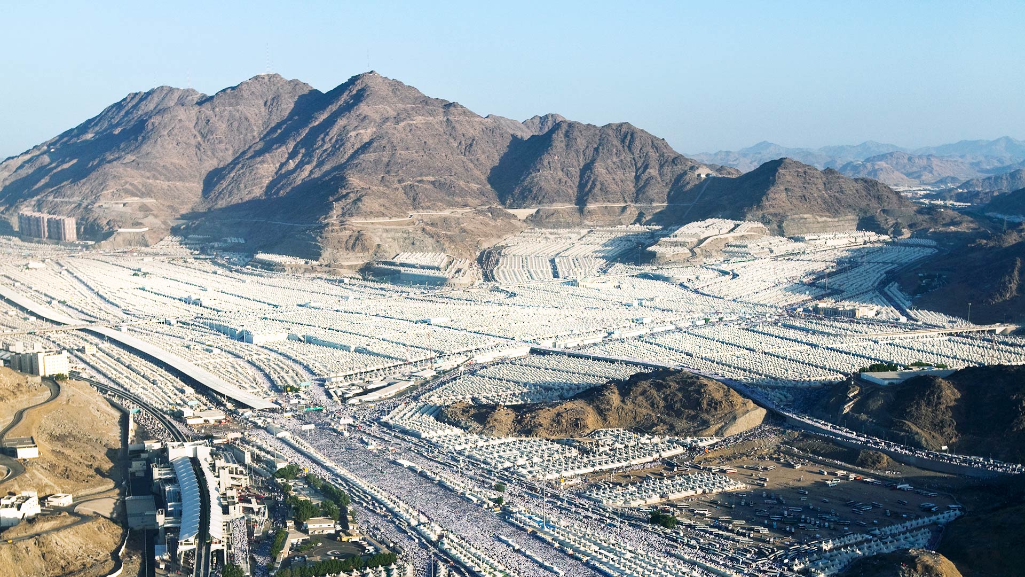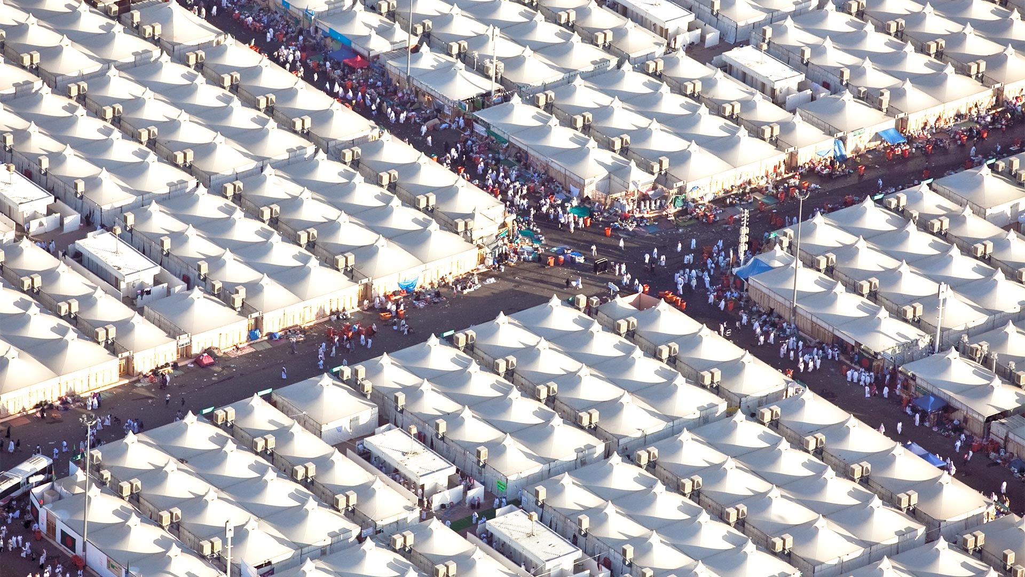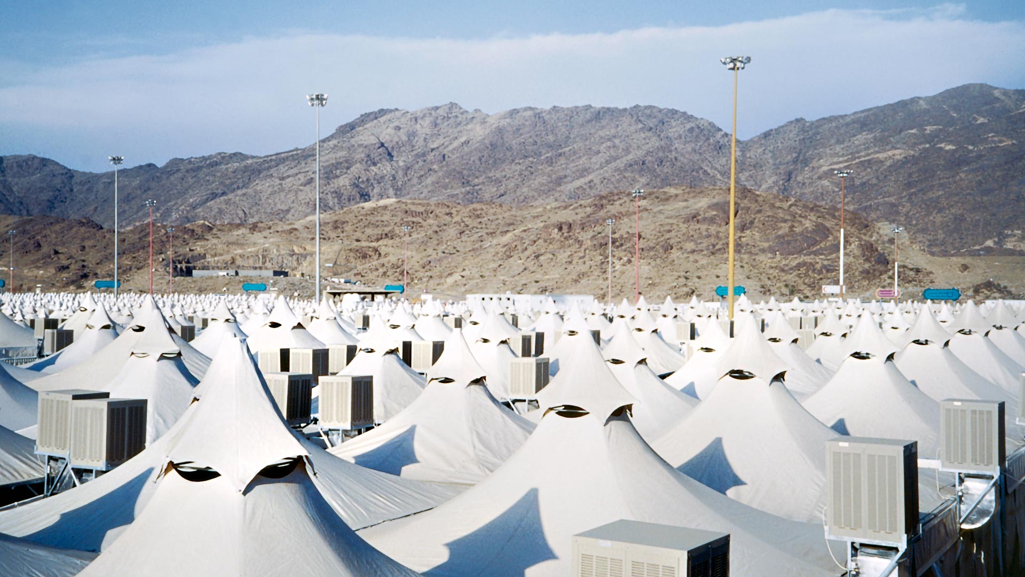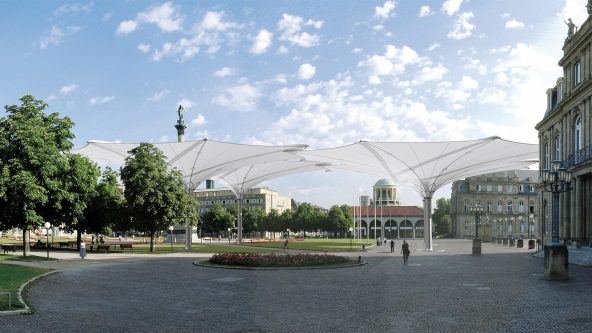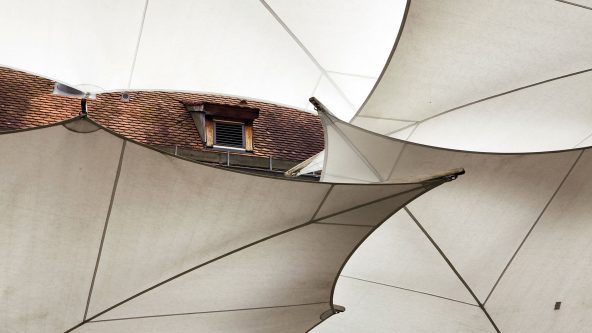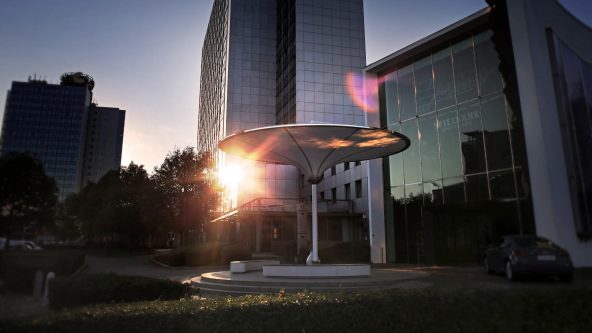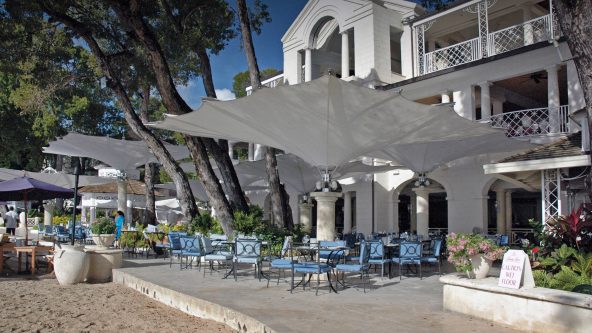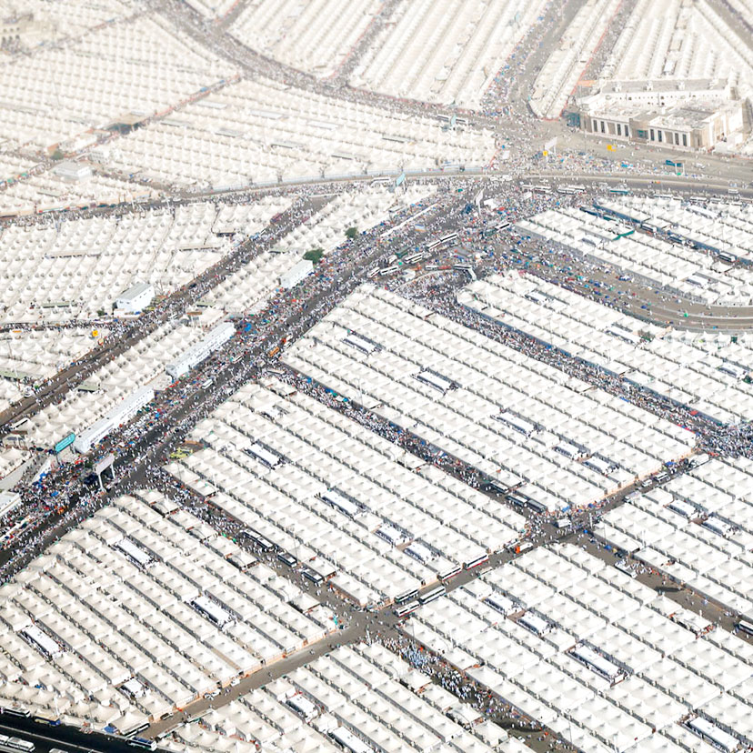
Hi-Tech Tent City
Temporary accommodation for two million pilgrims
Pilgrims have been travelling through the narrow Mina Valley on their way to Mecca for centuries. Their arrival in Mina marks the beginning of the hajj. For a short time, countless believers need a temporary home – and for three days, Mina is transformed into what is probably the biggest tent city in the world. The infrastructure and development of the tent city was on Bodo Rasch’s mind as early as 1974, and in 1979 he wrote a dissertation on the subject. Even today, the study is a fascinating record of the beauty of this complex in its magnificent mountain setting.
Over the years, however, the ever-growing streams of pilgrims confronted the city planners with major challenges – ultimately, they were tasked with guaranteeing safety and hygiene in the tent city. SL Rasch therefore proposed new, non-flammable tents and was commissioned to implement the project. Twelve different types of tent were designed to meet the different needs of the families and groups of pilgrims, all based on a square module measuring 8 by 8 metres. The typical peaked roof of the traditional hajj tent was preserved but with a protected vent around the top of the mast. The tents are also air-conditioned by desert coolers.
The first 10,000 tents for 500,000 people were produced and erected according to a newly designed map of the city within just seven months. In total, 40,000 tents were made for two million pilgrims. They consist of fireproof, Teflon-coated glass fibre fabric that was produced in factories built specially for the purpose. The membrane walls and roof are supported by steel frames secured to concrete foundations as well as a central mast. Textile walls can be used to subdivide the tents into 4-by-4 metre sections and larger units can be created by combining several tents. Once the pilgrims have left, the tent walls are rolled up and carefully stored under the roofs. The tent city in Mina has thus become a permanent installation. Nevertheless, the form chosen for their design preserves the hajj tradition and safeguards an evolved cultural landscape.
 Floor plan and features
Floor plan and features
The tents can be combined to create bigger units or subdivided and halved by means of textile walls. Each tent is equipped with loudspeakers, thermostats and a fire alarm. The wiring for the lighting runs through the steel tubing of the tent frame. In addition to the natural ventilation, every tent has a desert cooler mounted on the edge of its roof to provide air-conditioning.
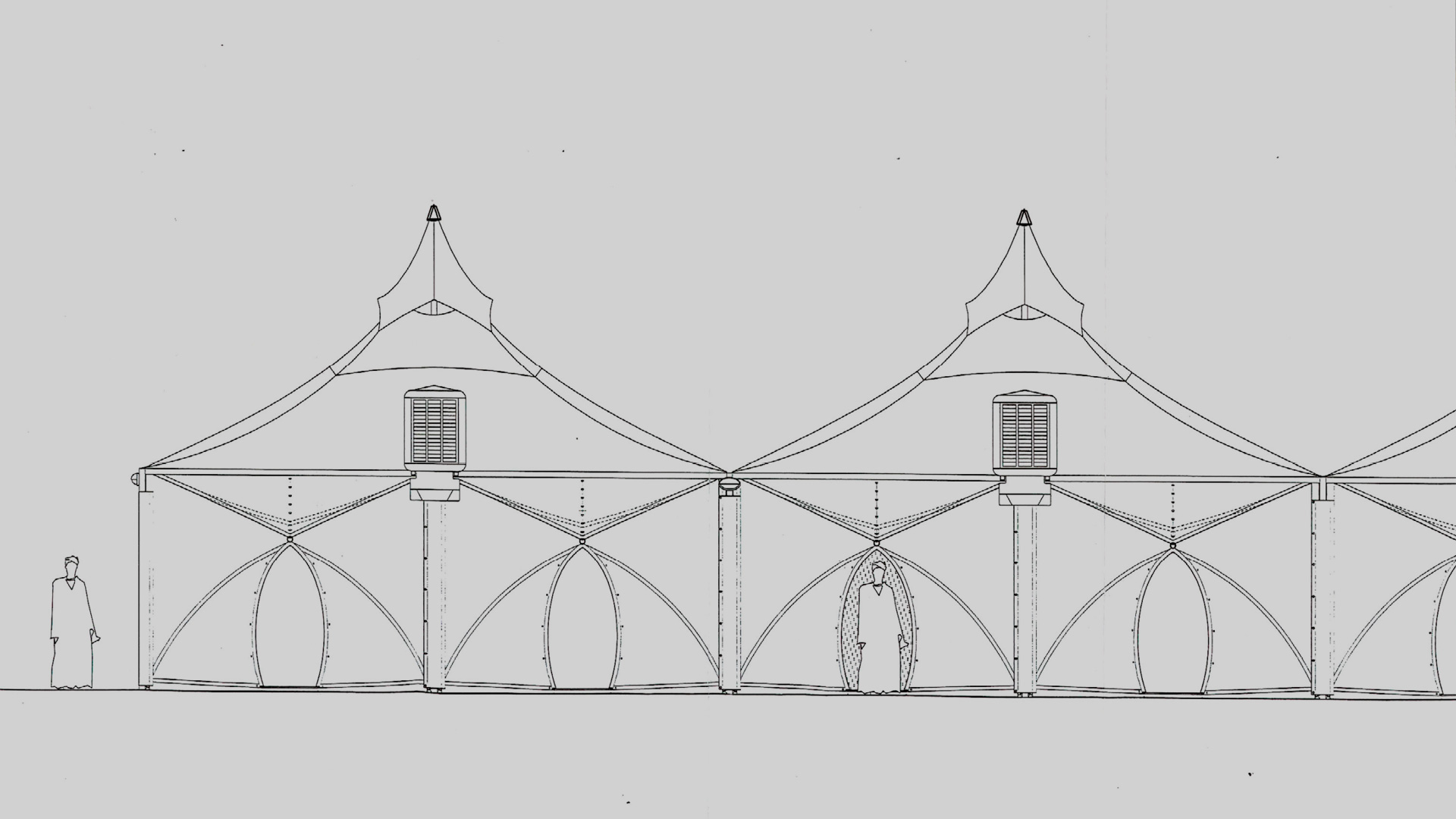 Traditional contours
Traditional contours
The design is inspired by the traditional hajj tent. The typical peaked roof was preserved but with a protected vent around the top of the mast.
