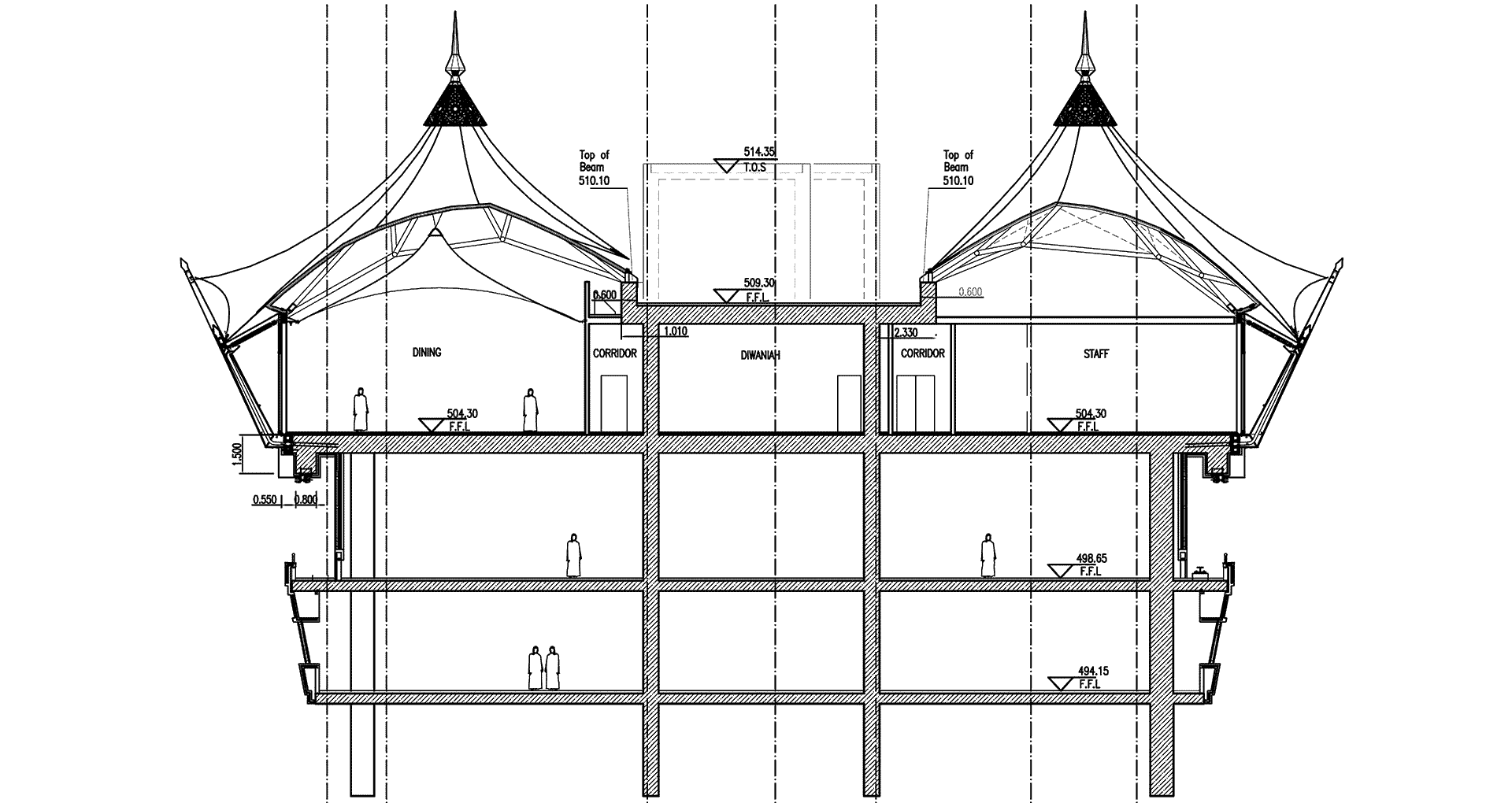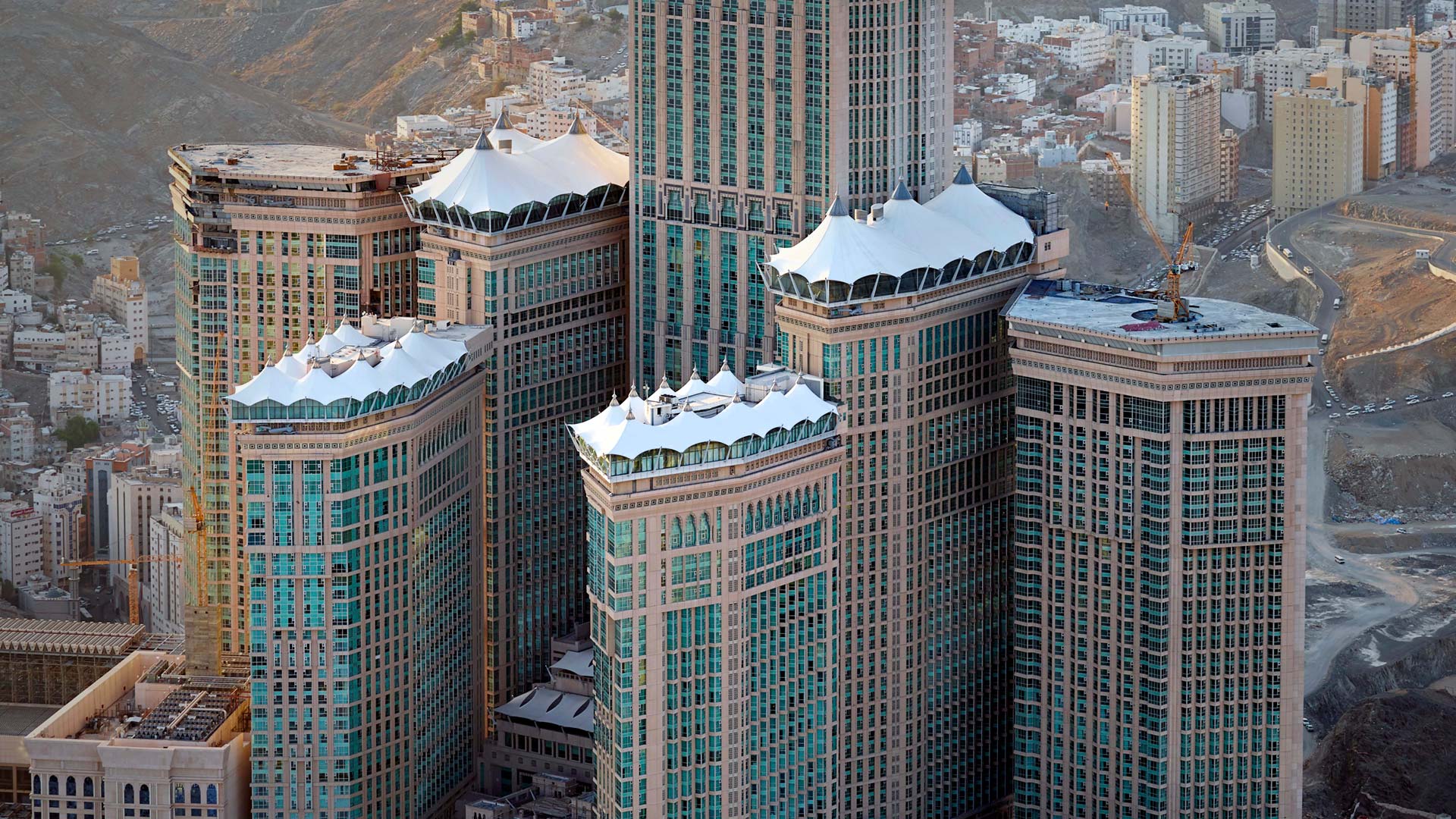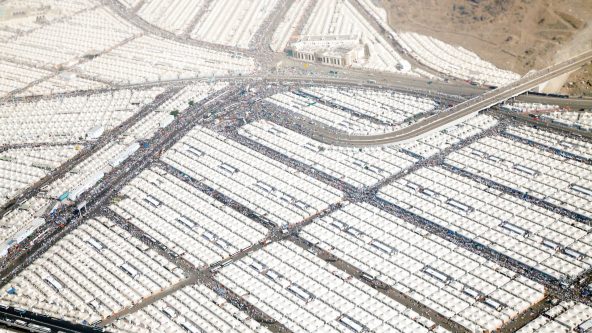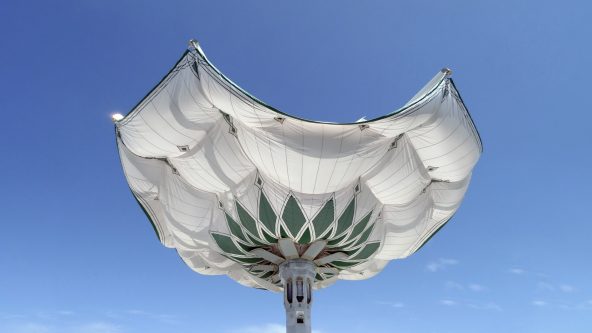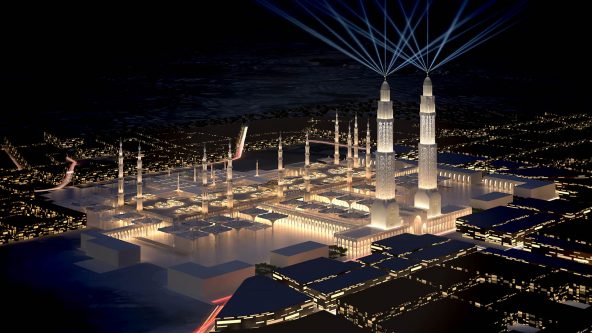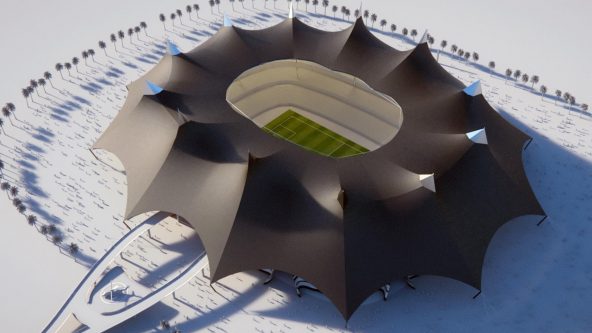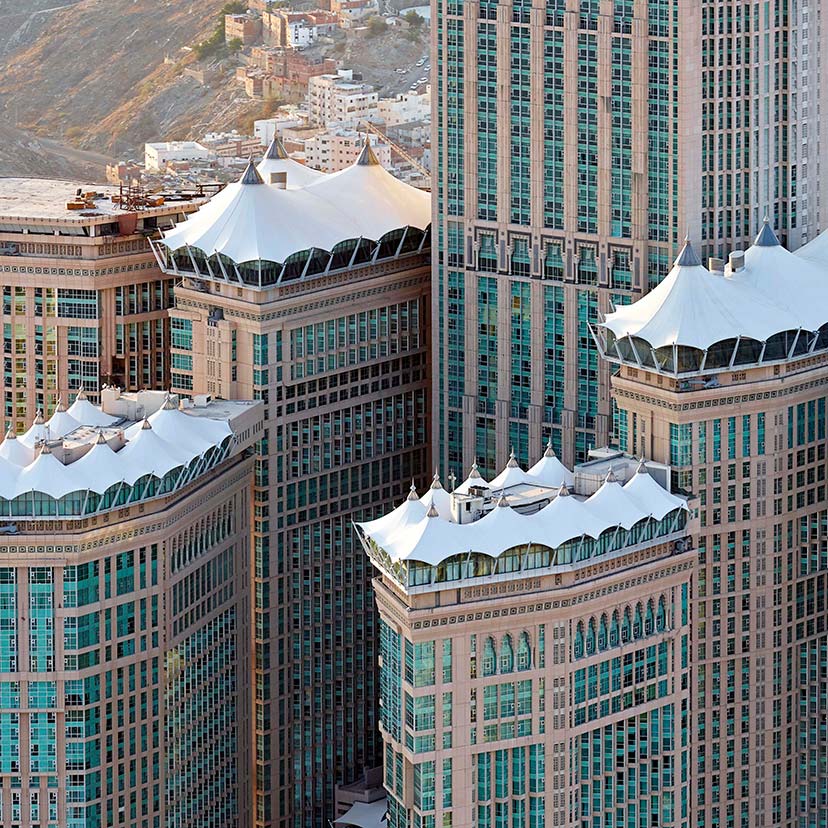
Tower Tents
Lightweight roofscape high above the ground
The seven towers of the King Abdul Aziz Endowment Project in the immediate vicinity of the Great Mosque of Mecca are one of the most spectacular construction projects in the Arab world. While six of the towers reach a height of up to 250 metres, the central structure – topped with a huge tower clock implemented by SL Rasch – is 601 metres high. It is the world’s second-tallest building after the Burj Khalifa in Dubai (818 metres). The complex contains luxury hotels, apartments, offices, a shopping mall, restaurants and private suites for the royal family.
So as not to spoil the view of the mosque complex as seen from the clock tower, an aesthetic design was needed for the rooftops of the lower towers as well. Because this decision was made relatively late, the foundations could not support any additional loads. As a result, SL Rasch was commissioned to develop a lightweight roofscape. Its basic form is inspired by traditional Bedouin tents. Building these groups of tents at such a great height and on the limited surface area of the roofs was highly challenging. Besides covering the asymmetric polygonal rooftops, the system would also need to integrate the elevator machinery. The enormous wind loads at this height were also a highly important factor.
Because the interiors of the tents for the two smaller towers were not to be interrupted by masts, they had to be supported by structures with a very complex geometry. Every detail of every supporting element and its joints had to be designed and produced with the greatest care. Steel cables tension the membranes in such a way that the tents can withstand the enormous wind loads at these heights. The walls are fully glazed and shaded by the membrane. The skylights in the peaks of the tents are crowned by prismatic lanterns made of decorated glass. Because the newly created spaces are reserved for the royal family, a great deal of care and attention went into the interior design. SL Rasch was able to transfer the ornamentation chosen for the inner membrane to the complex, computer-generated 3D geometry of the textile pattern and print it straight onto the PTFE fabric in advance.
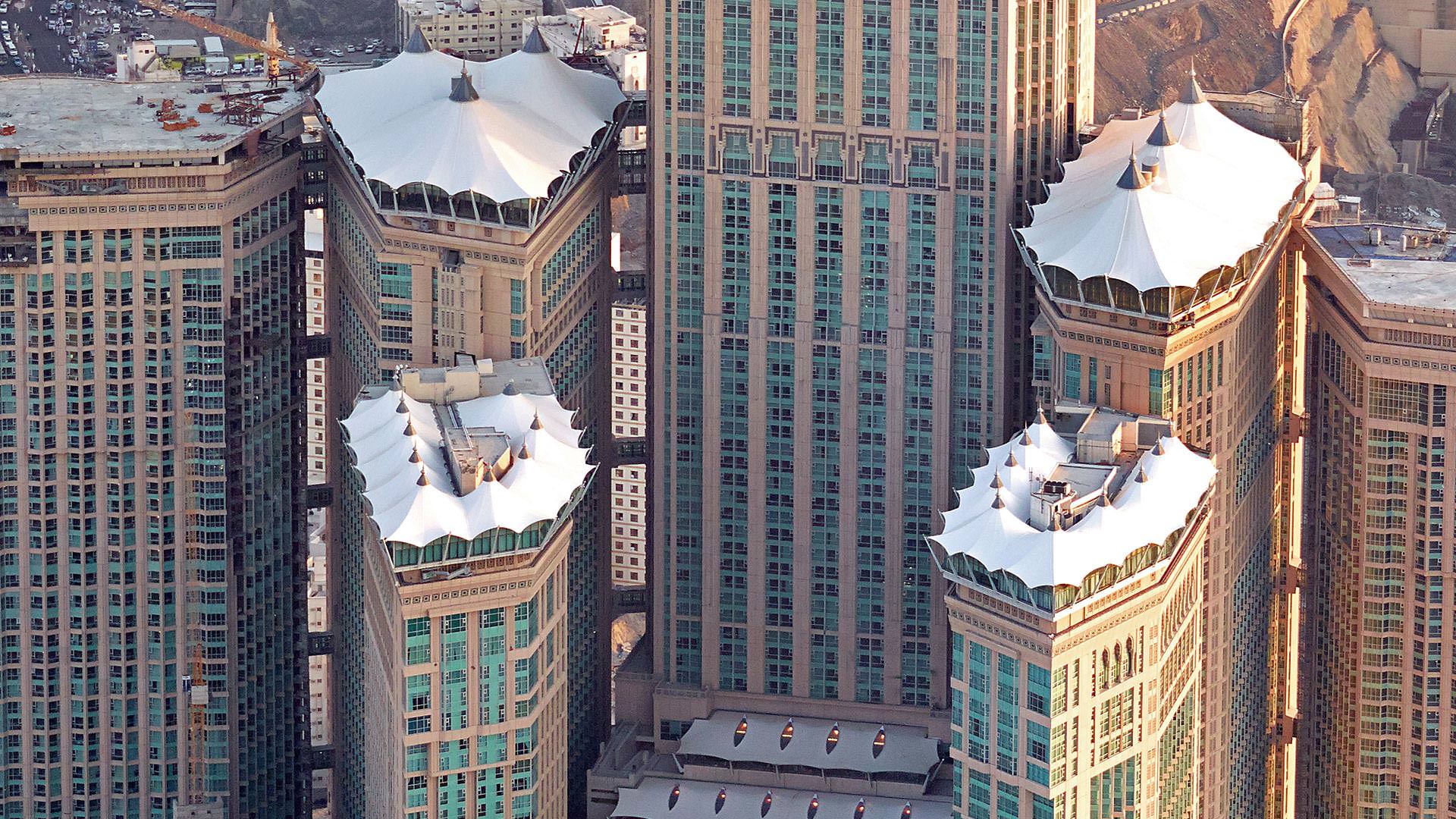
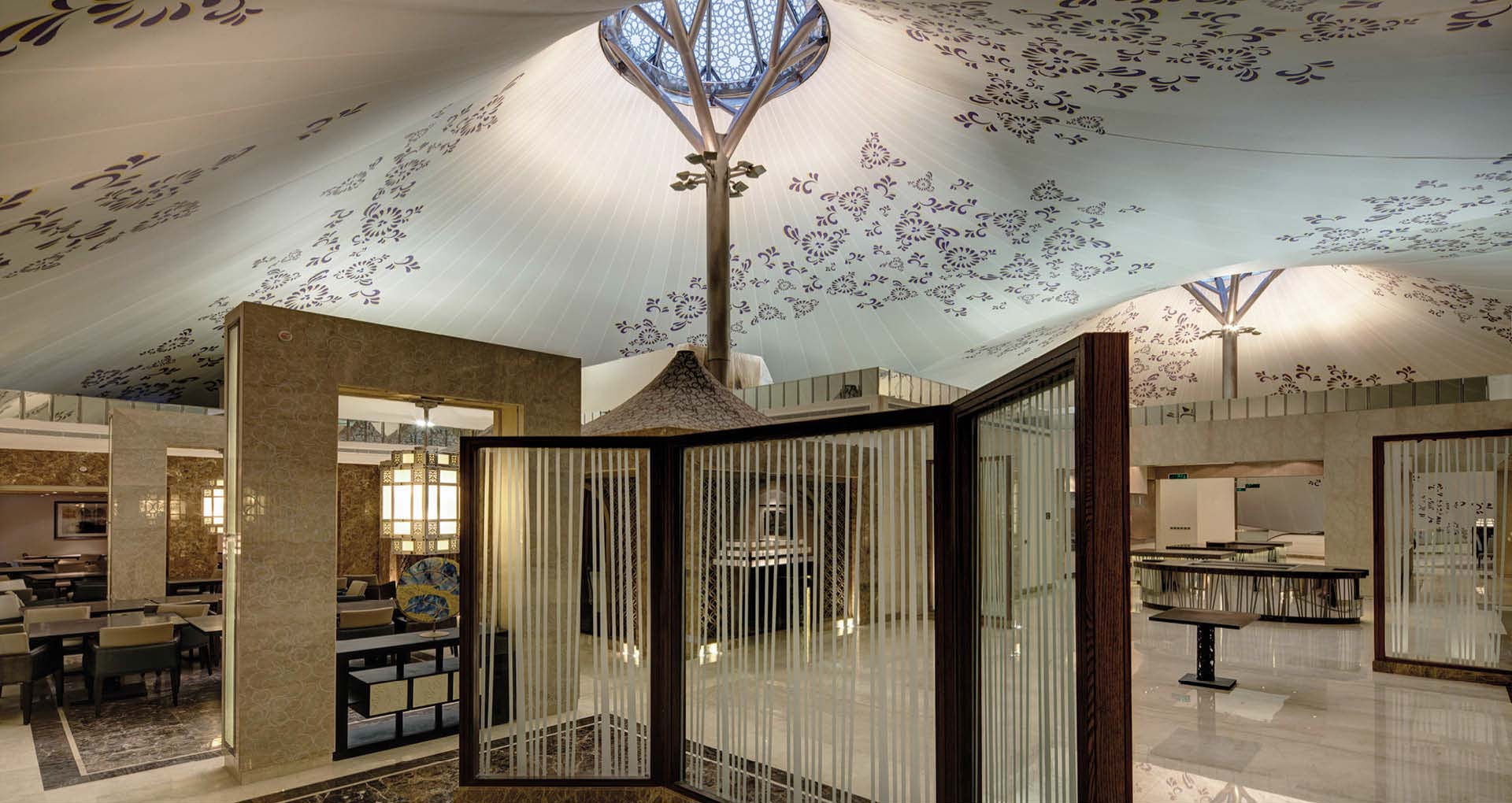
Both the higher towers have large restaurants in their upper storeys. Each of the three-peaked tents developed for them forms a single structural unit. The three central steel masts branch out to support large glass lanterns with ornamental shading screens that supply the interior with dimmed light. Thanks to the insulating multilayered membranes and solar control glass used for all four roof tent structures, air conditioning does not present a problem. The sensitive lighting design ensures that the skyscrapers’ extraordinary textile roofscape is just as aesthetic in the evening or at night-time as it is during the day.
