Bodo Rasch Sr.
An Architectural Visionary Who Was Ahead of His Time
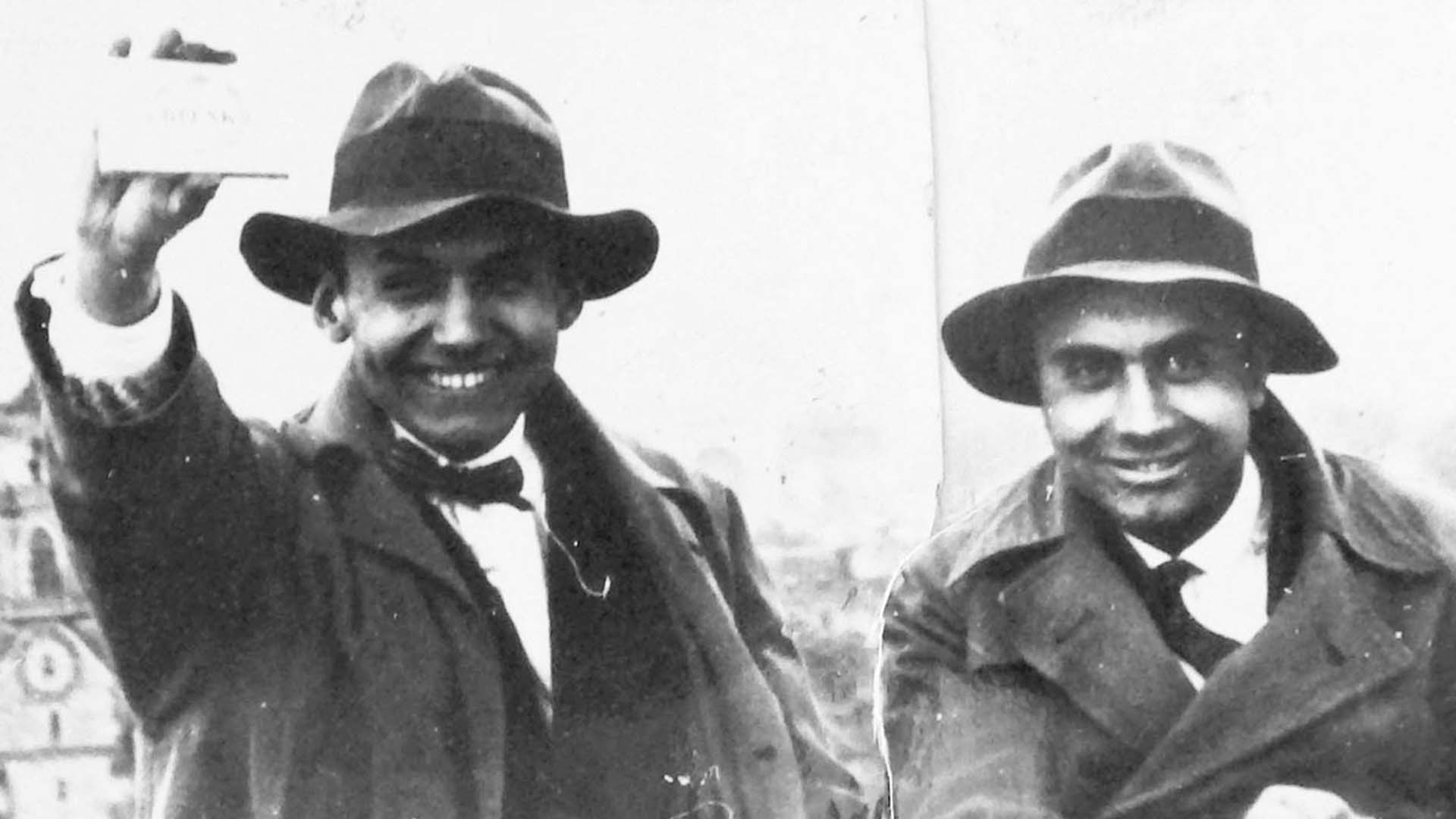 Heinz Rasch (1902–1996), Bodo Rasch (1903–1995)
Heinz Rasch (1902–1996), Bodo Rasch (1903–1995)
The brothers Rasch
Bodo Rasch senior, born in 1903, actually studied agricultural sciences at the University of Hohenheim in Stuttgart. Also inspired by his older brother Heinz Rasch, an architect and furniture designer, he developed an interest in the field of architecture alongside his studies. The two siblings founded the studio “Brüder Rasch Hochbau, Möbelbau, Werbebau” in 1926. Countless designs and concept ideas followed, of which only very few were actually realised. Probably the most famous designs were hanging houses, which were intended to combine living space, office concepts and shops for daily needs over many floors. The houses were to be suspended from a steel mast. This was to be anchored as the only element in the foundation and thus take up only a minimum of floor space, which would then be available for other uses.
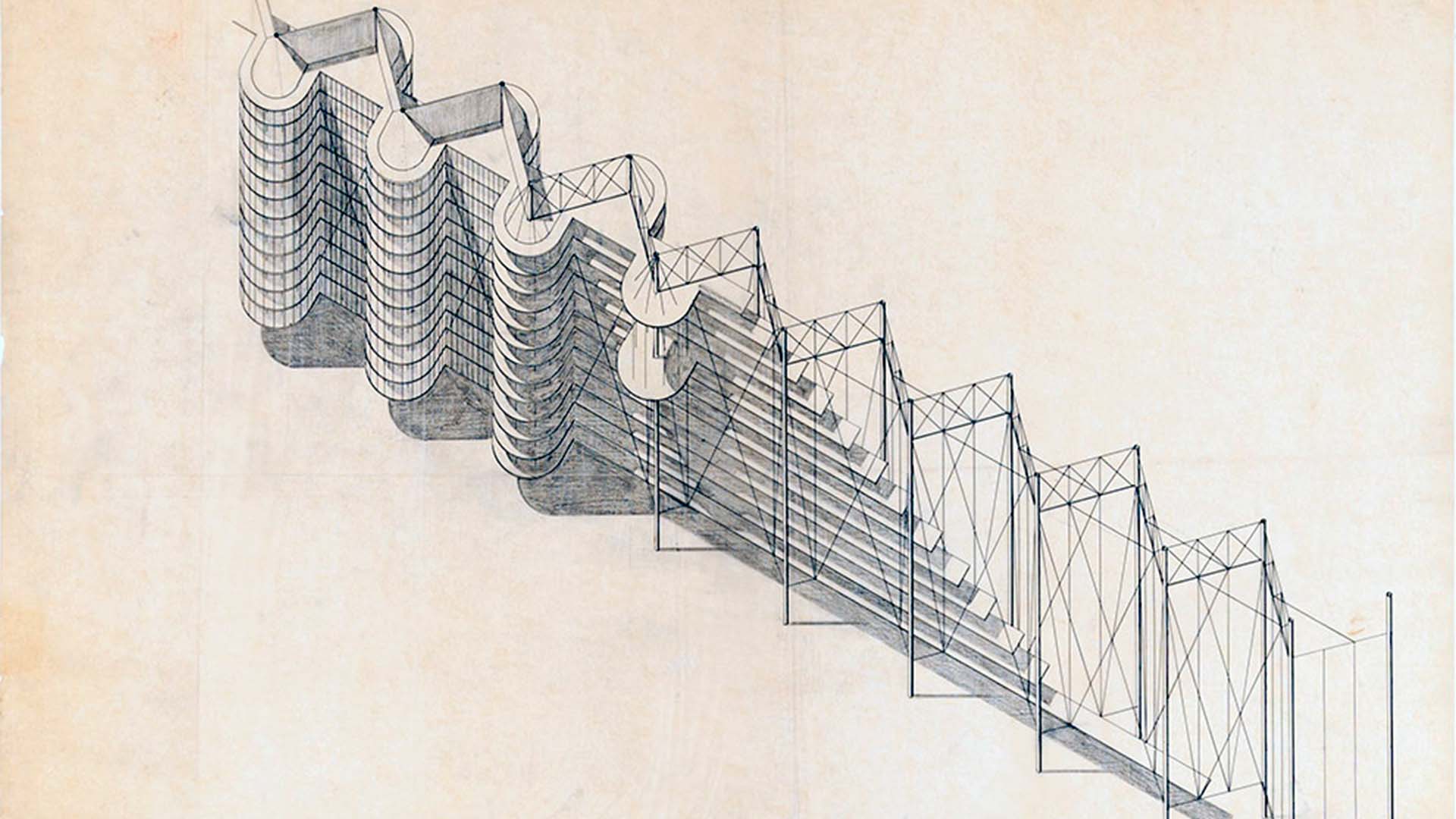 Hängehäuser
Hängehäuser
Vertical construction concept to use as little floor space as possible
Only one year later, in 1927, the brothers contributed to the Weissenhofsiedlung in Stuttgart, which was built in the course of the Werkbund exhibition “Die Wohnung”. They designed and furnished an apartment in the central apartment block of the project’s director, Mies van der Rohe. In keeping with a new world of architectural modernism, the focus of the design was on the maximum utility and rational use value of the living space rather than on appearance. In 1979, Bodo Rasch Sr. initiated the founding of the association “Freunde der Weißenhofsiedlung e.V.” (Friends of the Weissenhof Estate), which wanted to have the estate classified as a monument and protected. He shared its chairmanship with Frei Otto, among others; the project was successful. Today, the estate is a globally recognised architectural monument for modern and functional building, parts of which are now UNESCO World Heritage Sites. The association still exists, takes care of the maintenance of the settlement and tells its story and significance for architectural history in the Weissenhof Museum and in the context of various cultural events.
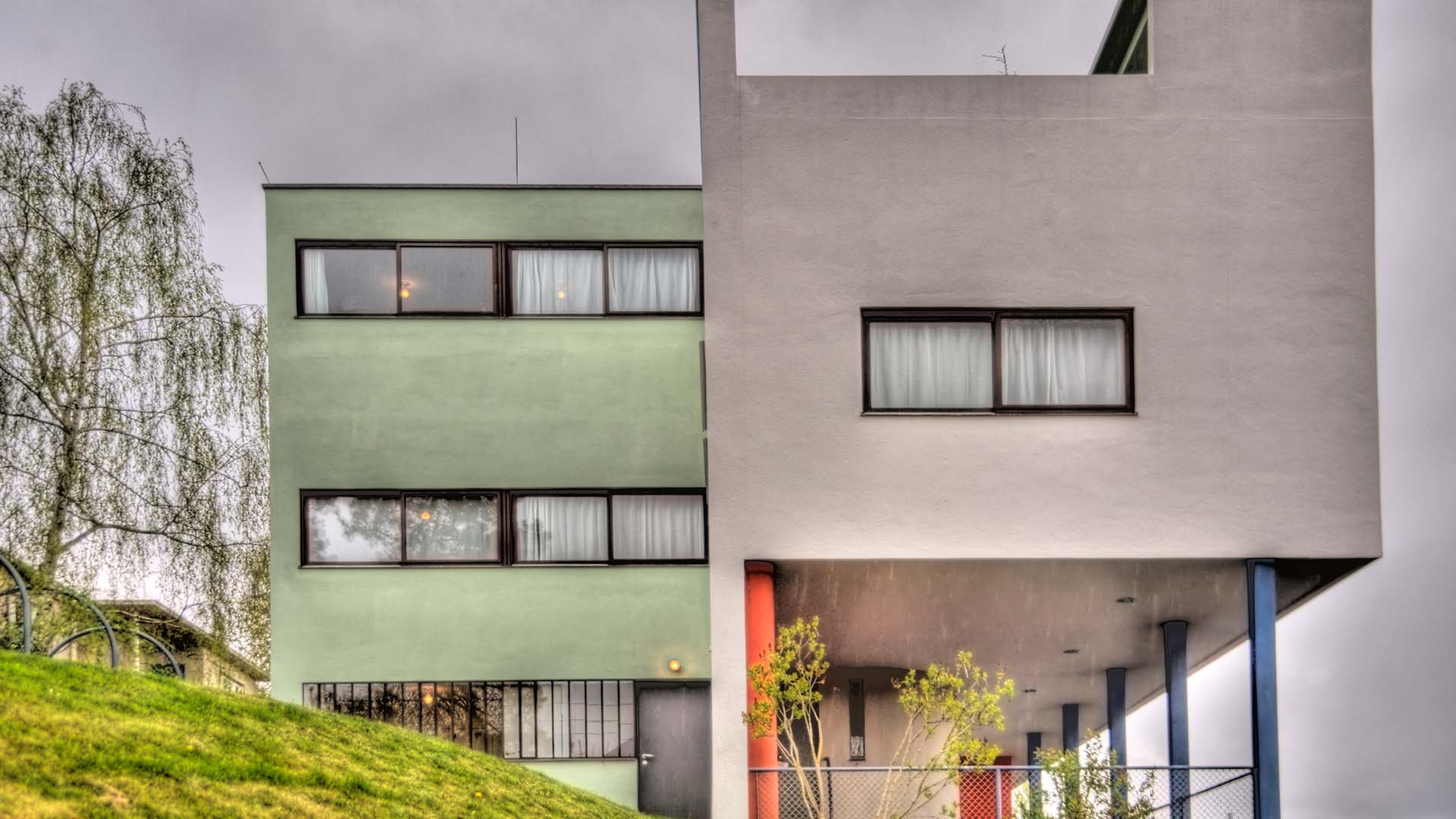 Weissenhofsiedlung in Stuttgart
Weissenhofsiedlung in Stuttgart
Parts of the estate are now UNESCO World Heritage Sites
After the private and professional separation of the siblings, Bodo Rasch Sr. implemented several small projects such as residential or commercial buildings. He was also one of the initiators of the Kochenhofsiedlung. After the architect Paul Schmitthenner took over the project, it developed into an architectural counter-design to the Weißenhofsiedlung. Under the new project management, the focus was on design in the sense of traditional architecture with many elements made of wood. This project was realised mainly by architects from the Stuttgart area.
Bodo Rasch Sr. was already one of the young representatives of the avant-garde in the 1920s; through his marriage to the painter Lilo Rasch-Nägele in 1940, he was even more involved in the Stuttgart art scene. During the National Socialist era, there was a professional slump, as the conception and attitude towards architecture had changed considerably. After the end of the political movement, he devoted himself to architecture again and was involved, among other things, in the reconstruction of the German House in Stuttgart.
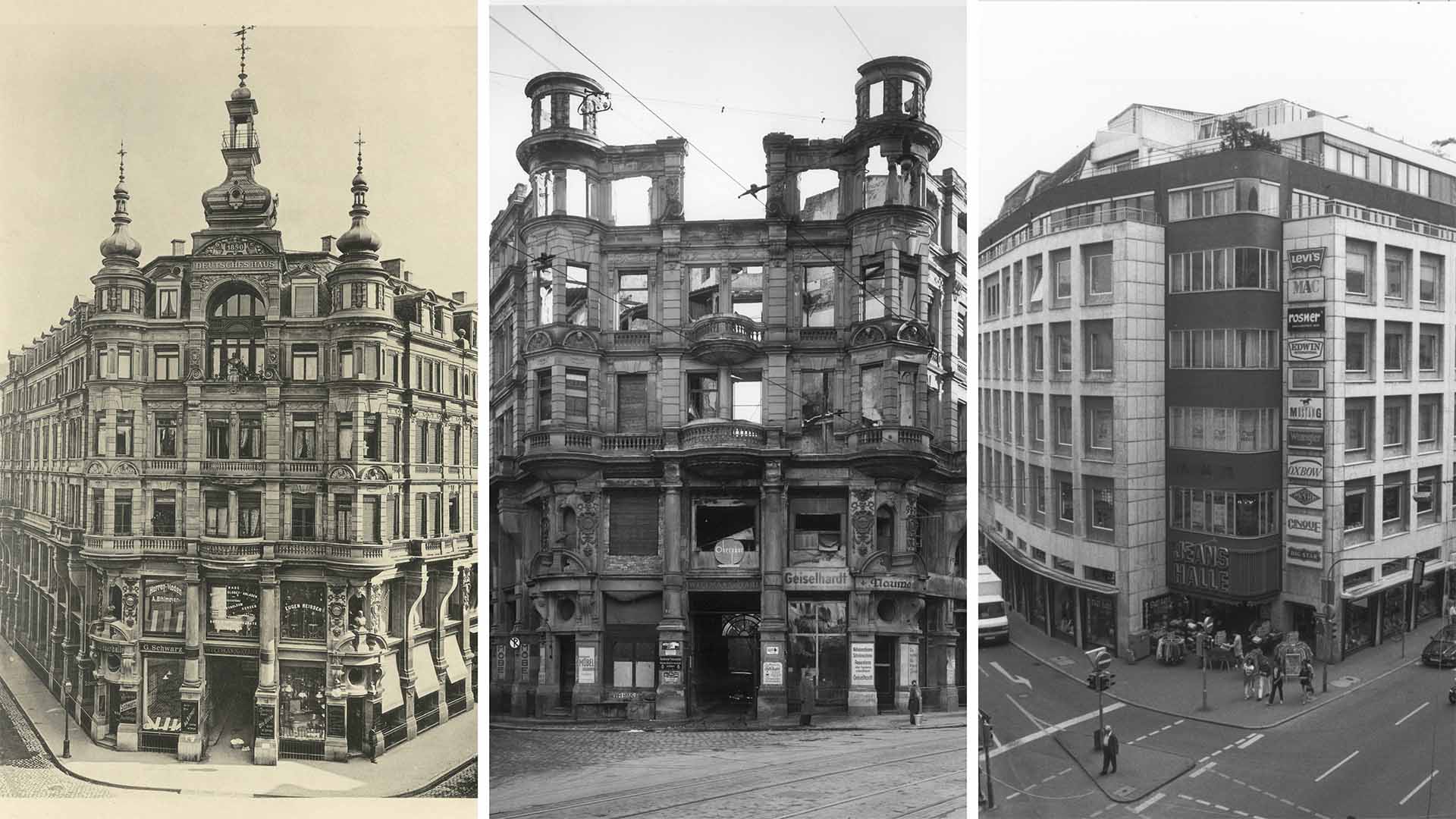 Deutsches Haus in Stuttgart
Deutsches Haus in Stuttgart
Before, during and after the Second World War. Source: Wilhelm Kick: Festgabe Zur Feier Des XXVjähr. Bestehens Des Architekten-Vereins Der Technischen Hochschule Zu Stuttgart. Stuttgart 1894. S. 57, Tafel 24.
In addition, he continued to develop the designs of the hanging houses and dealt with the subject area of container architecture. One of his heartfelt projects, however, was the planning of the so-called Großrelais – a project for the urban planning optimisation of traffic junctions in and around Stuttgart. Despite, or perhaps because of, the very visionary approach at the time and modern, underlying ways of thinking, however, no structural implementation followed here either. The designs were simply not understood under the circumstances of the time and the necessity was not recognised. The basic idea behind the project development is more relevant today than ever: even then, he recognised that floor space was becoming increasingly precious and had to be used more intelligently, which is why the large relays were designed as a compaction zone. Vertical concepts combined rail traffic, park-and-ride zones, pedestrian levels, office space, residential areas and shopping facilities. Built-over railway stations were to serve as areas where people could cover necessary daily journeys within the shortest possible time and where everything was united in a very confined space. The structures intended to house these areas were the hanging houses that had already been developed. These were developed, among others, together with the Institute for Lightweight Structures at the University of Stuttgart, headed by Prof. Frei Otto. An unbeatable advantage of the hanging houses was the given height with very little ground area required, which meant that the surrounding terrain could be used for traffic infrastructure. Car use was to be minimised as far as possible, and public transport was to be the means of transport of choice – the different modes of transport were to complement each other optimally. The utility value and practicability were in the foreground of the project planning.
Bodo Rasch Sr. contribution to the history of architecture remained largely unknown. Katharina Stolz, a graduate in humanities and university lecturer in architectural history, has intensively studied his works as part of her dissertation. We hope that his influence and designs will thereby gain importance and recognition in the architectural scene and beyond.
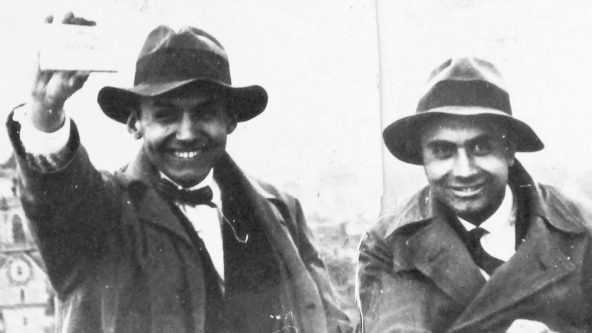
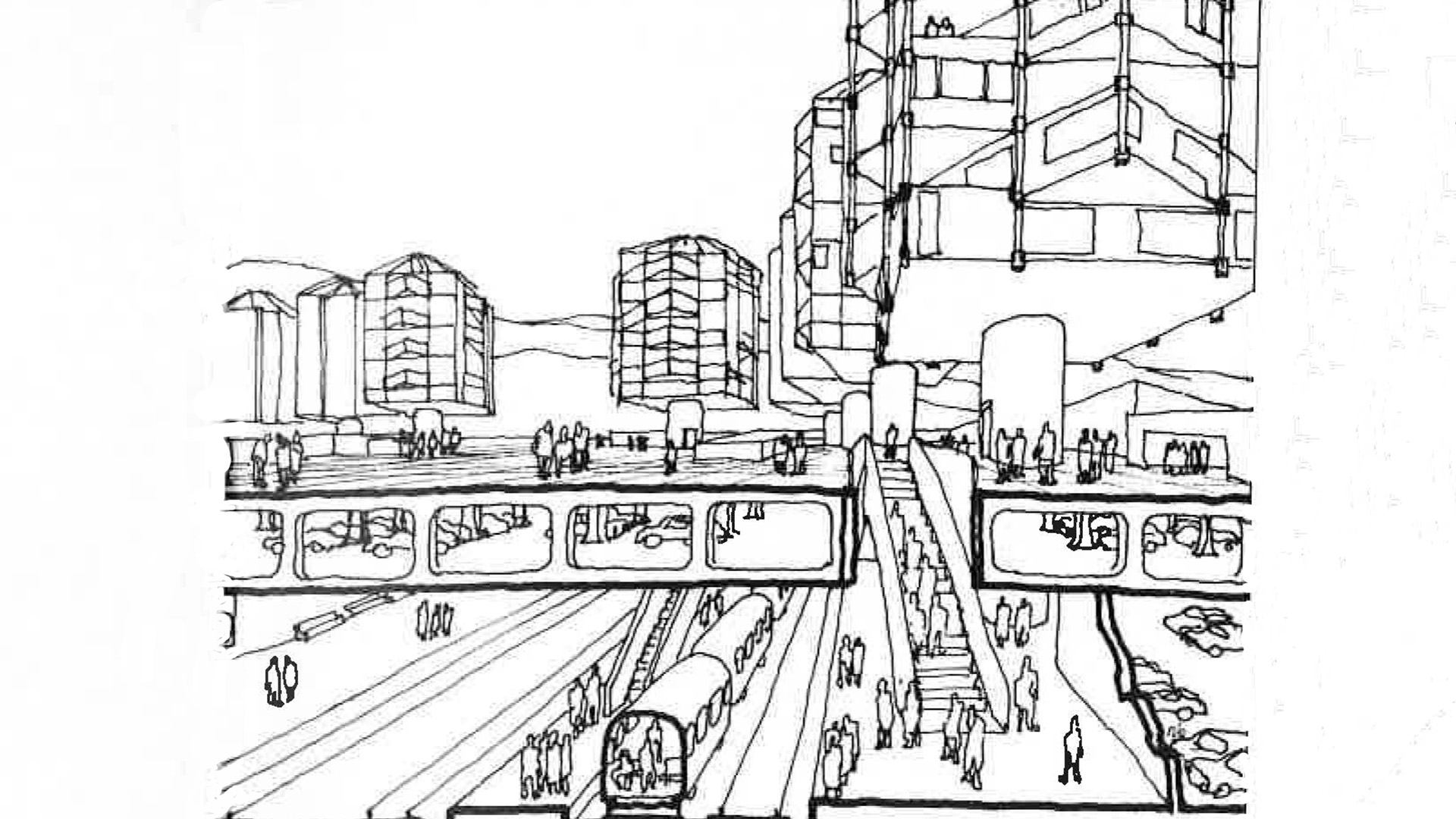 Grossrelais
Grossrelais
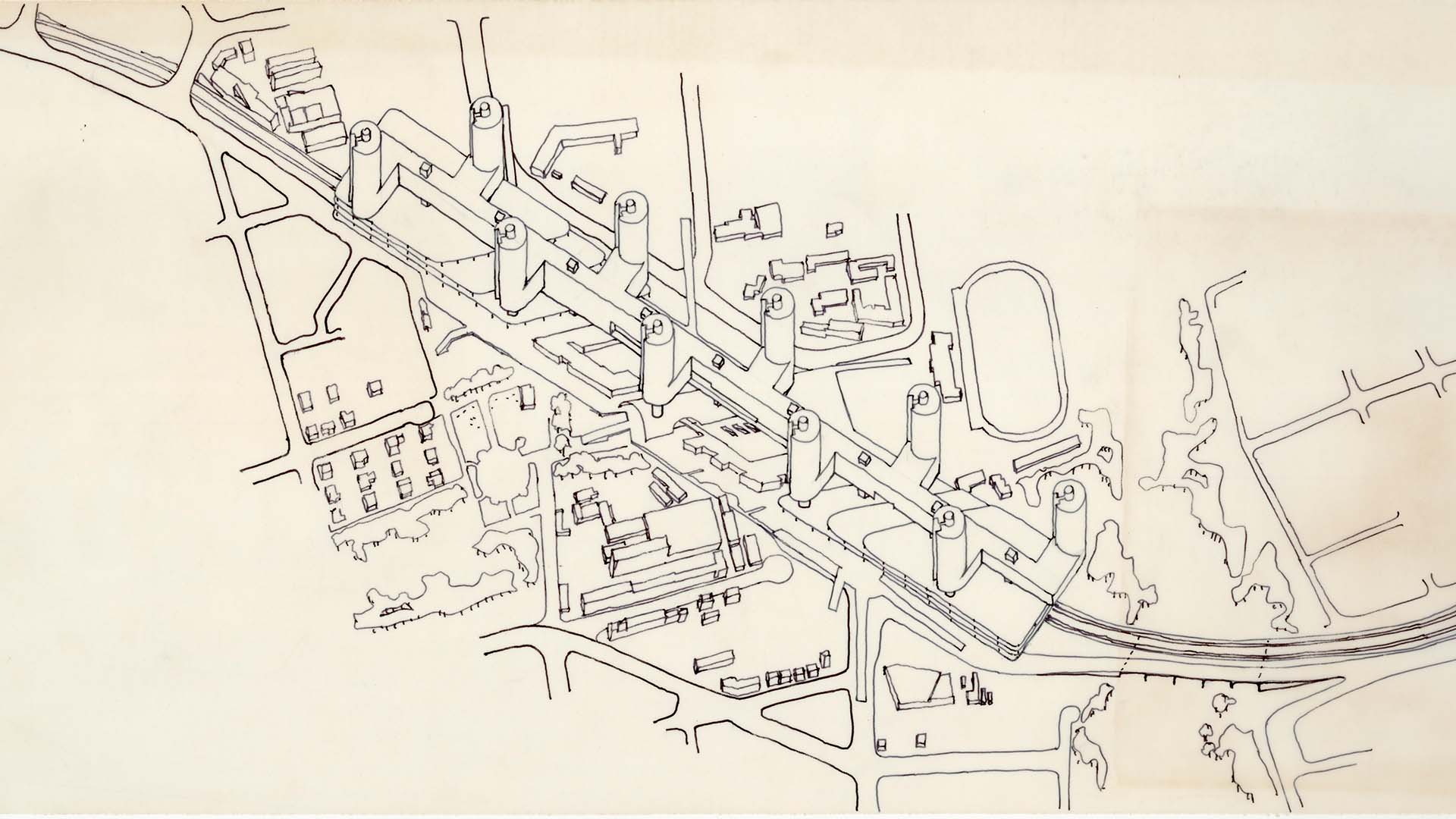 Grossrelais
Grossrelais