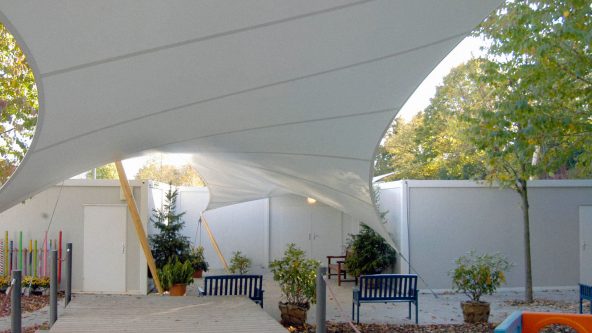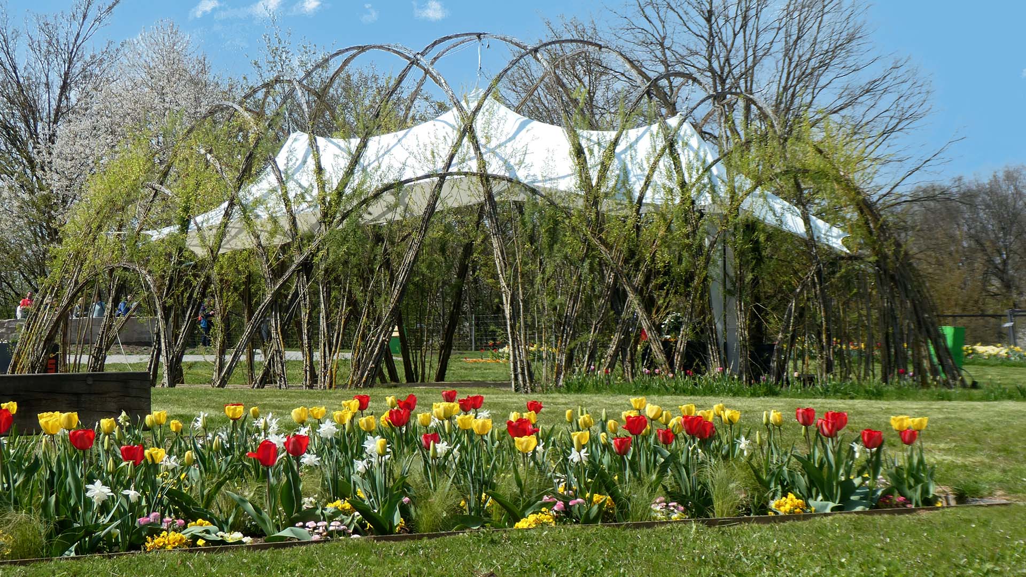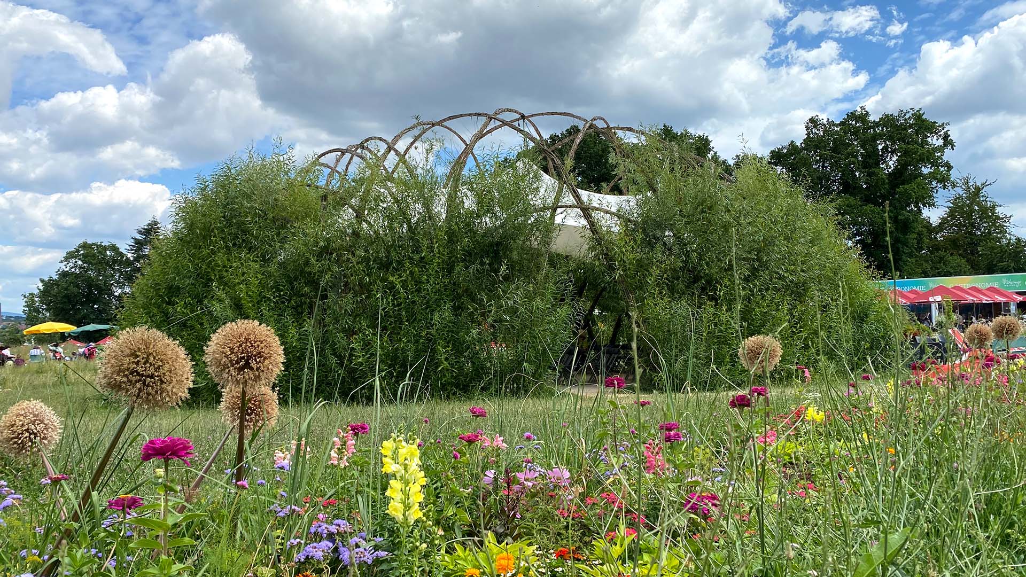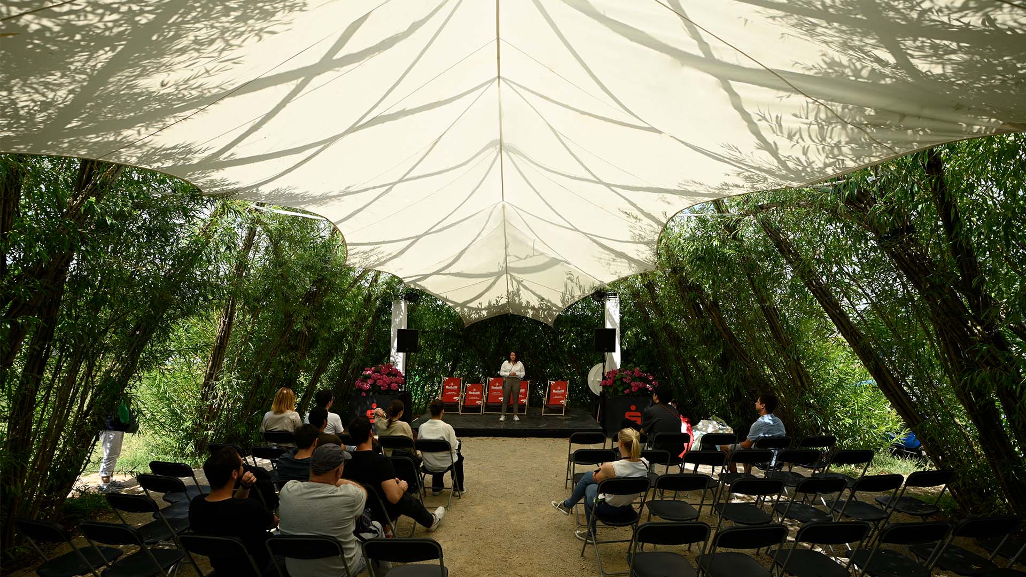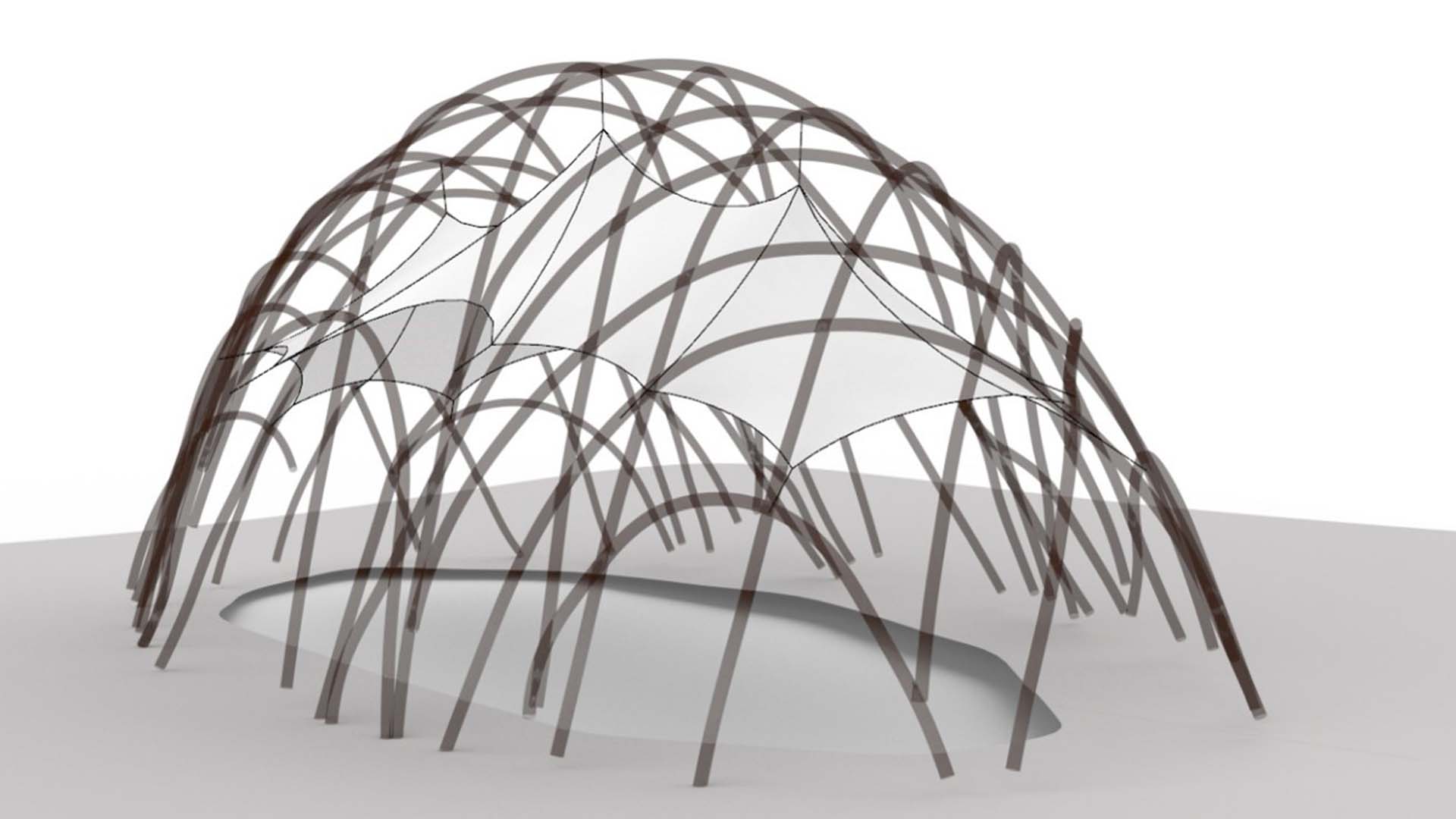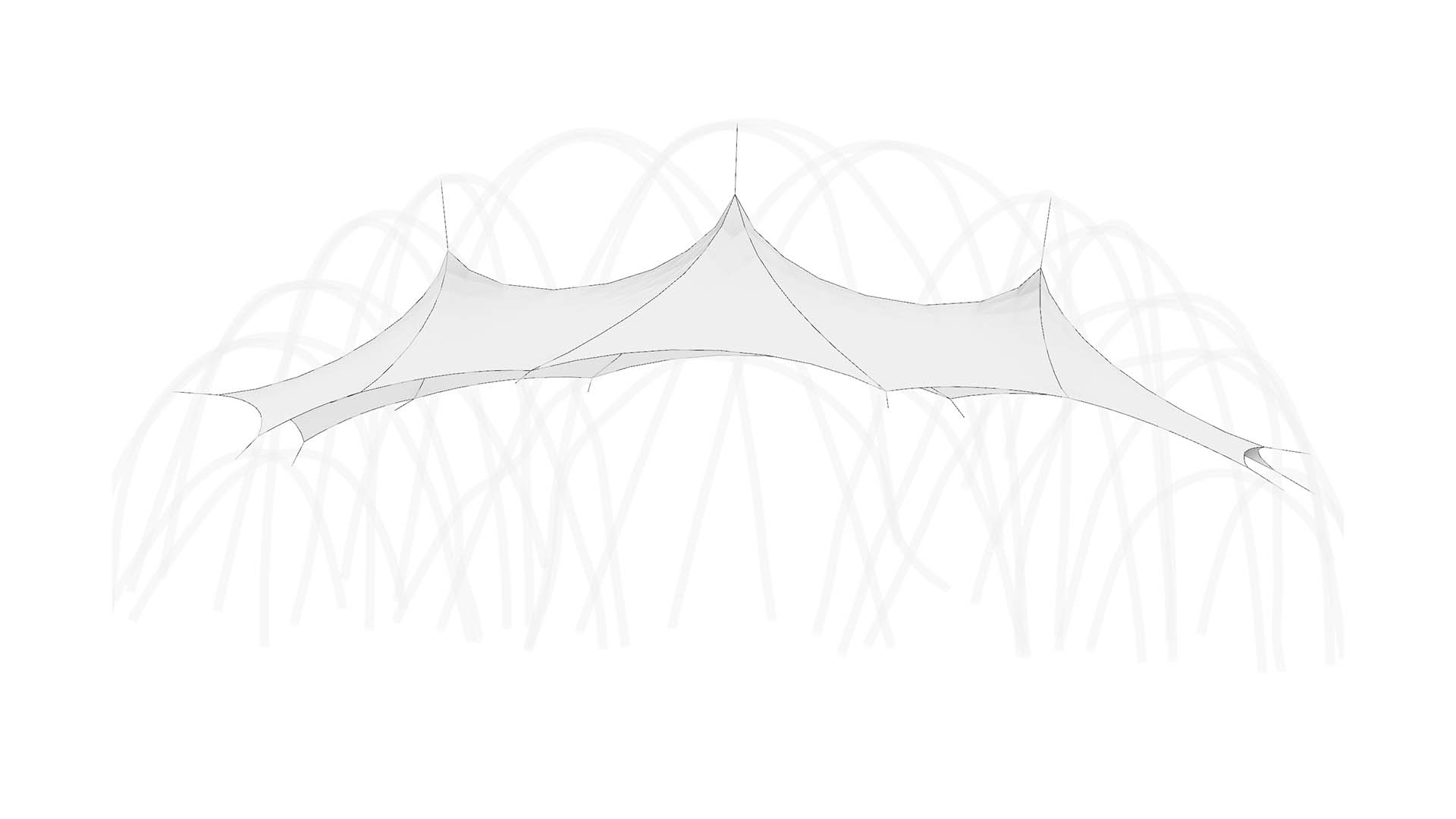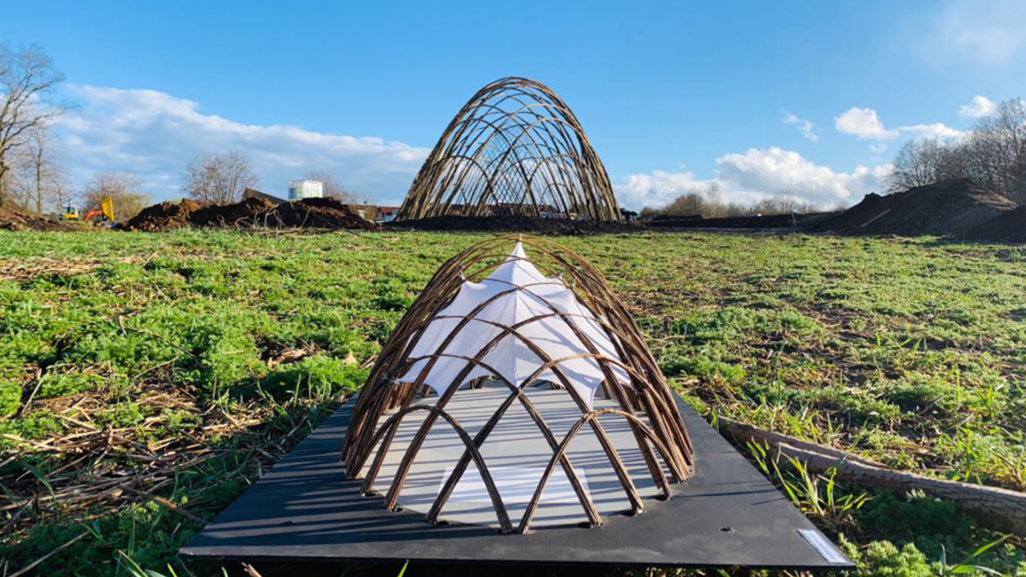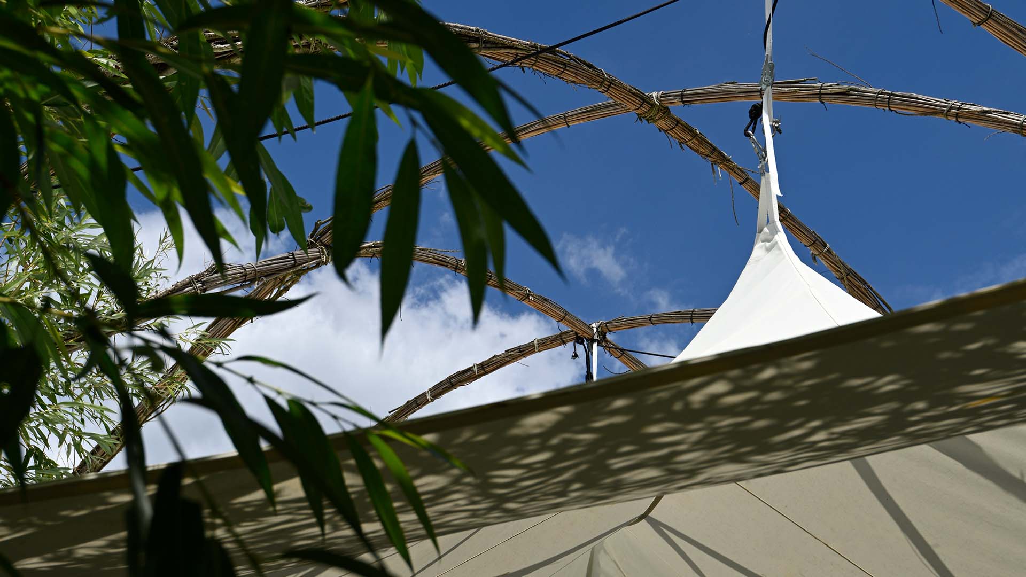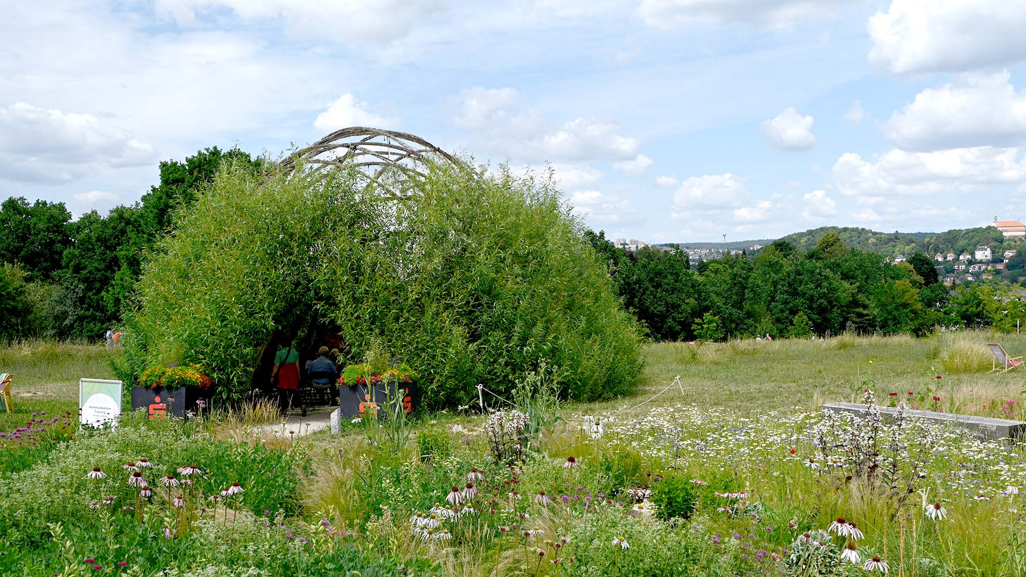Awning in a Willow Dome
For the State Garden Show in Fulda
State Garden Shows have been around for over 50 years – they were created to exhibit horticulture and to create regional counterparts to National Garden Shows. In addition to the pure exhibition idea, the host cities are also to be upgraded – by investing millions in urban planning and infrastructure, impulses are set for the region. The increased volume of tourism, even beyond the duration of the State Garden Show, also helps to strengthen the local economy. Those responsible for the event in Fulda have set themselves the target of 500,000 to 600,000 visitors. Under the motto “Fulda connects…”, the planners have created nature experiences on around 42 hectares and want to inspire garden lovers.
In the middle of the KulturGarten, one of four different garden areas, stands the awning in the willow dome designed by SL Rasch. The form-giving construction made of willows comes from the building arts group Sanfte Strukturen, which has already planted the basis for the artwork in 2021 on the future grounds of the State Garden Show. The structure measures 18 m x 11 m in its entirety. Willow rods are ideally suited for sculptures of this kind because they grow very quickly, are flexible and produce a multitude of small leaves that make a positive contribution to the climate within the structure as well as providing visual protection.
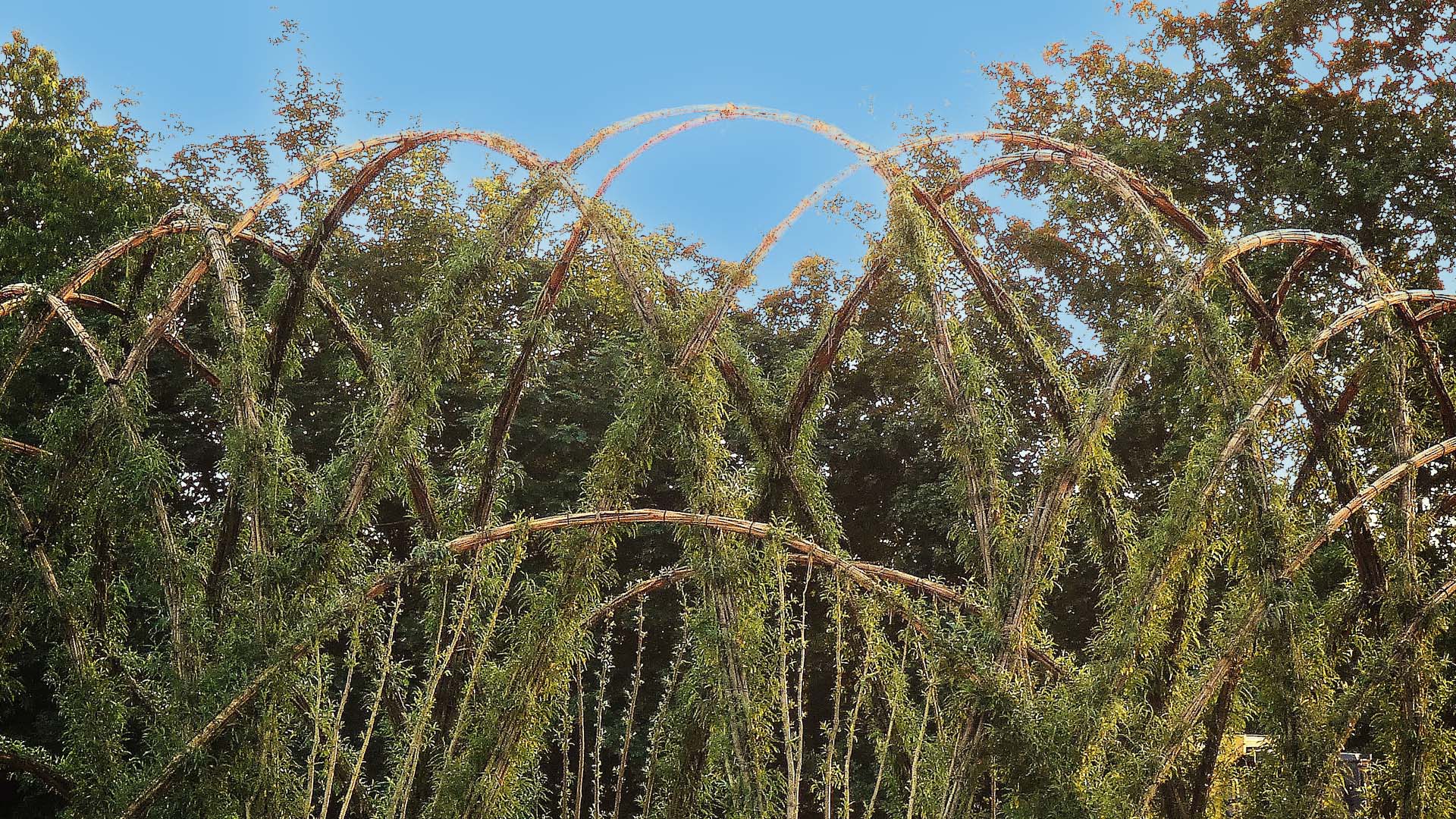
In order to optimally protect the visitors from the weather, a membrane construction in the form of an awning was to complement the building. SL Rasch was consulted and commissioned for this. Ultimately, we were responsible for finding the shape, the membrane fabrication, the connection concept and the implementation planning.
The length and width of the awning were largely determined by the basic structure of the willow dome. With the help of a 3D scan, the current shape of the structure was captured and the connection and suspension points of the awning were defined.
Based on these points, a first membrane shape could be found. Due to the asymmetric curvature of the willow dome, the first membrane design also had an asymmetric shape, which was stretched by a longitudinal chord along the high points and several cross chords towards the low points. Edge chords at the low points were to complete the membrane shape. After revision, however, a symmetrical diaphragm shape with a straight centre band was developed, which is both easier to produce and easier to assemble. After further iteration and form-finding steps, an optimised symmetrical diaphragm form was created, which also manages without straps in the diaphragm surface.
For production, the spatial geometry first had to be transformed into a 2D surface. The membrane details were developed in the Rhino and AutoCAD software environment. The awning including guy points has a span of 15 m x 7 m.
Another requirement for the design was that the membrane should be able to be assembled and disassembled without tools such as scaffolding. Easy (dis)assembly had to be guaranteed, as the awning has to be taken down when wind speeds are too high. In addition, it had to be taken into account that the willow dome is a growing structure. The membrane awning must therefore be able to adapt. To ensure that the membrane can still be sufficiently pre-tensioned under the given conditions after some time, the fixation at the connection points was realised by means of tensioning belts. In this way, several spatial tensioning possibilities were created.
The result of the design collaboration is a natural space that protects against sun and rain while creating a much more pleasant and cooler climate than outdoors. Optimally integrated into the surroundings, the structure invites you to take a breather and linger.
