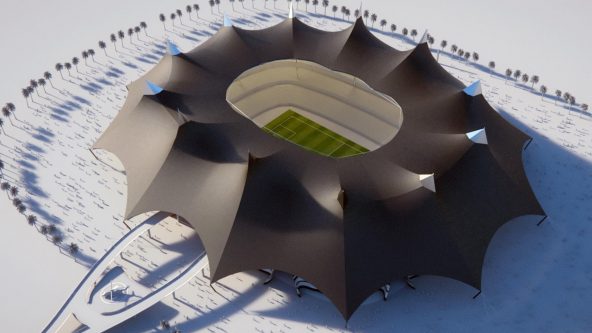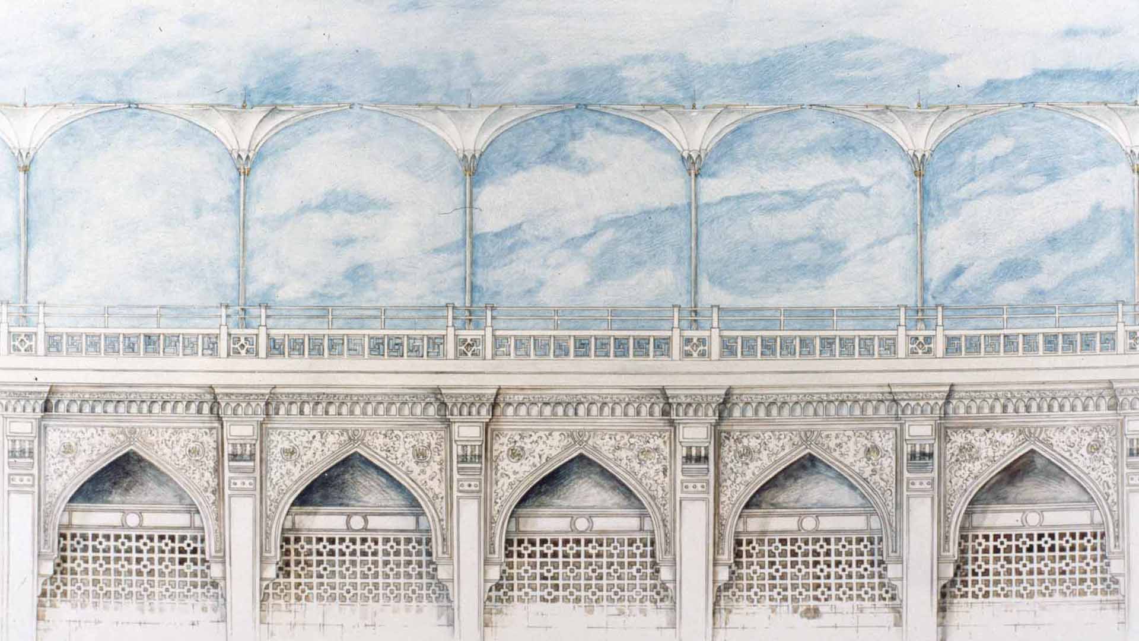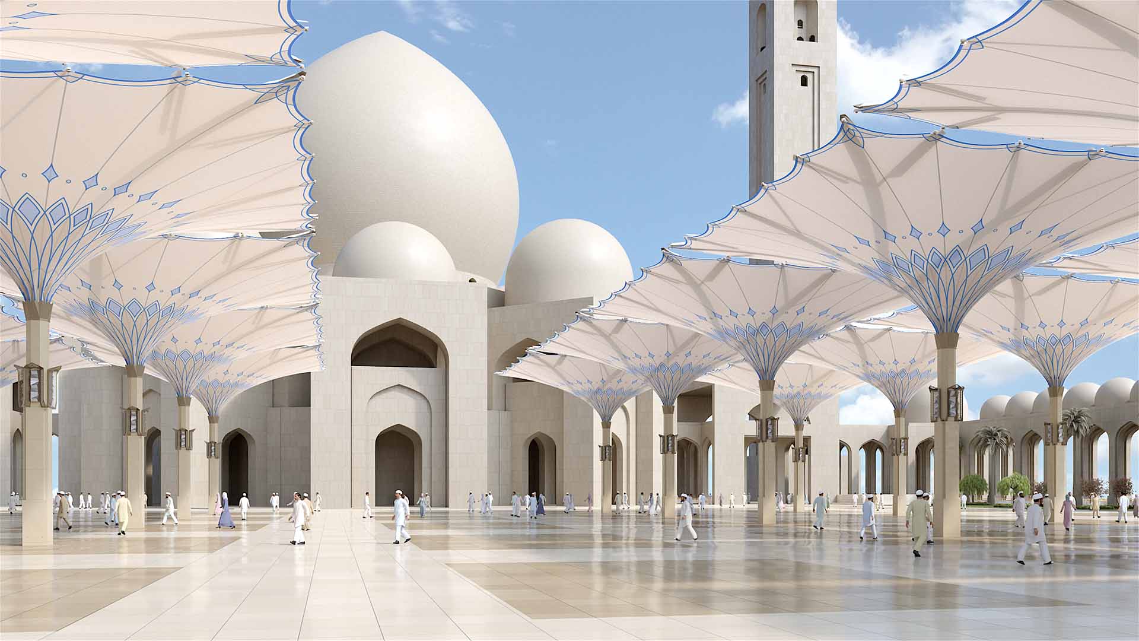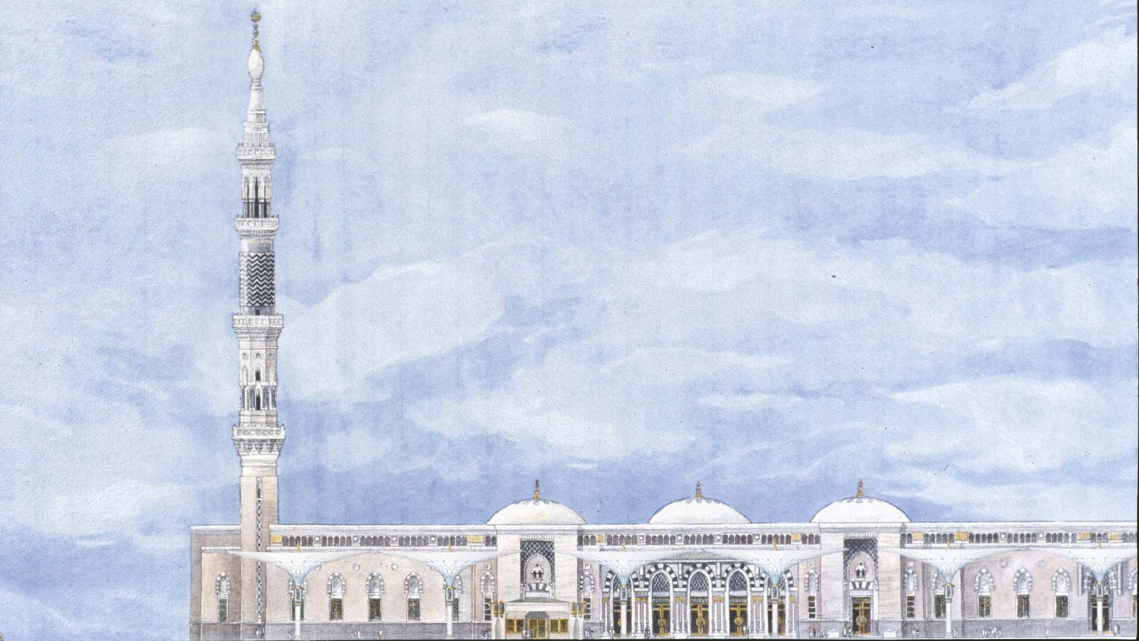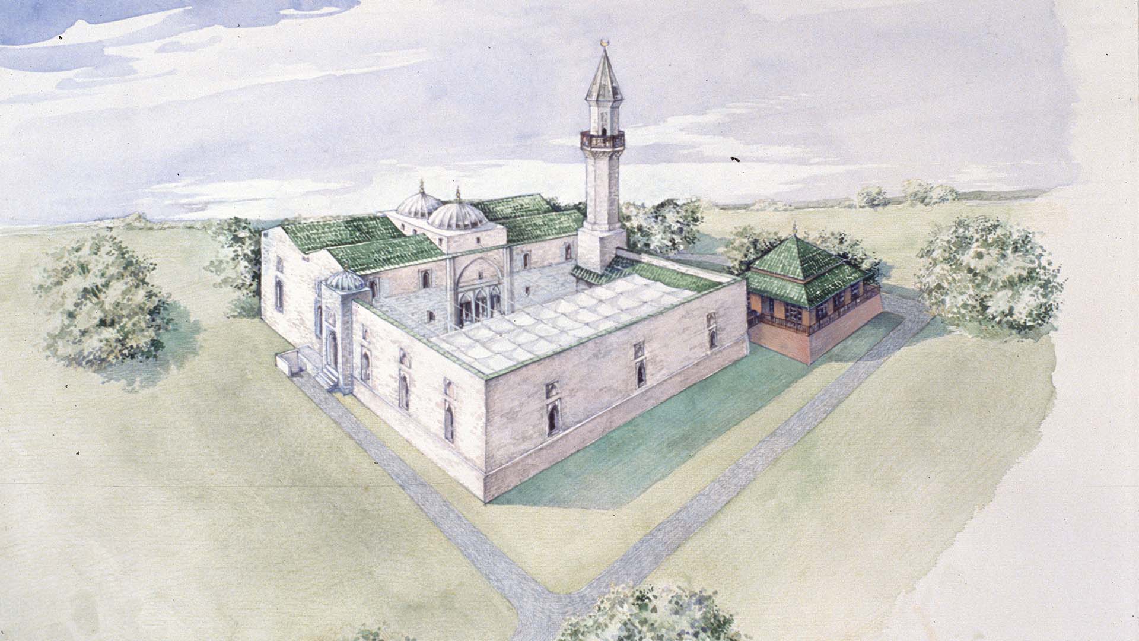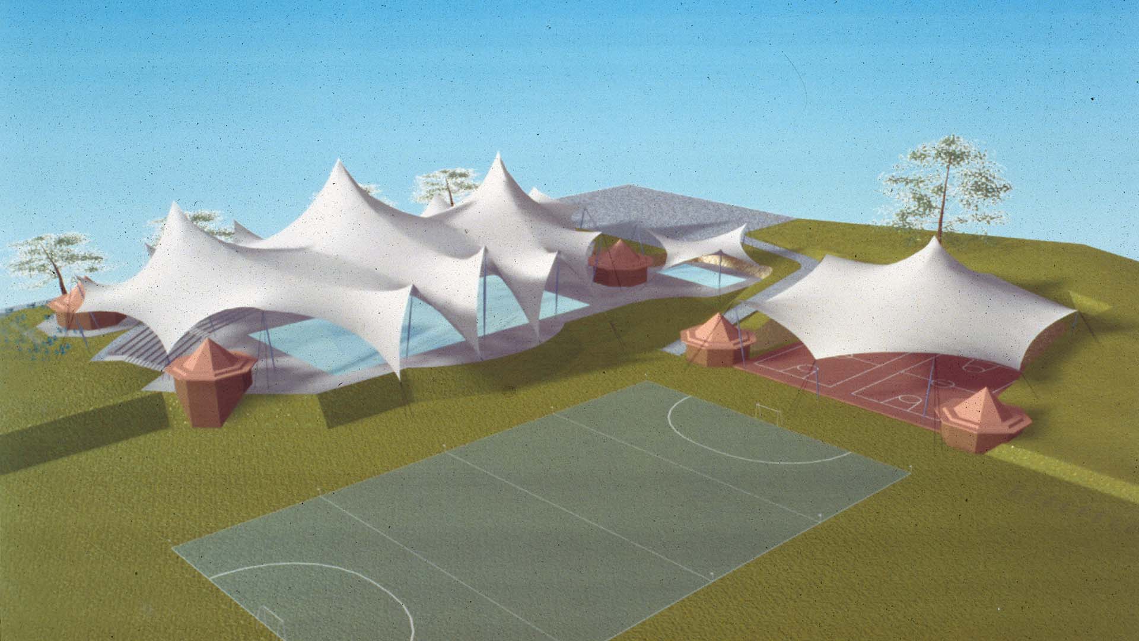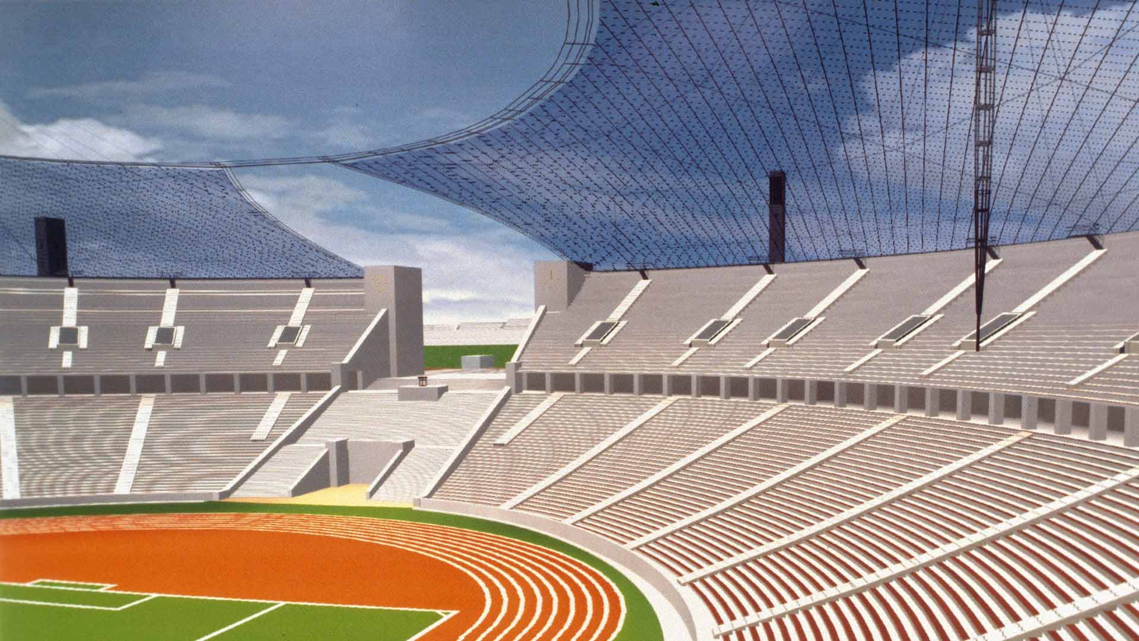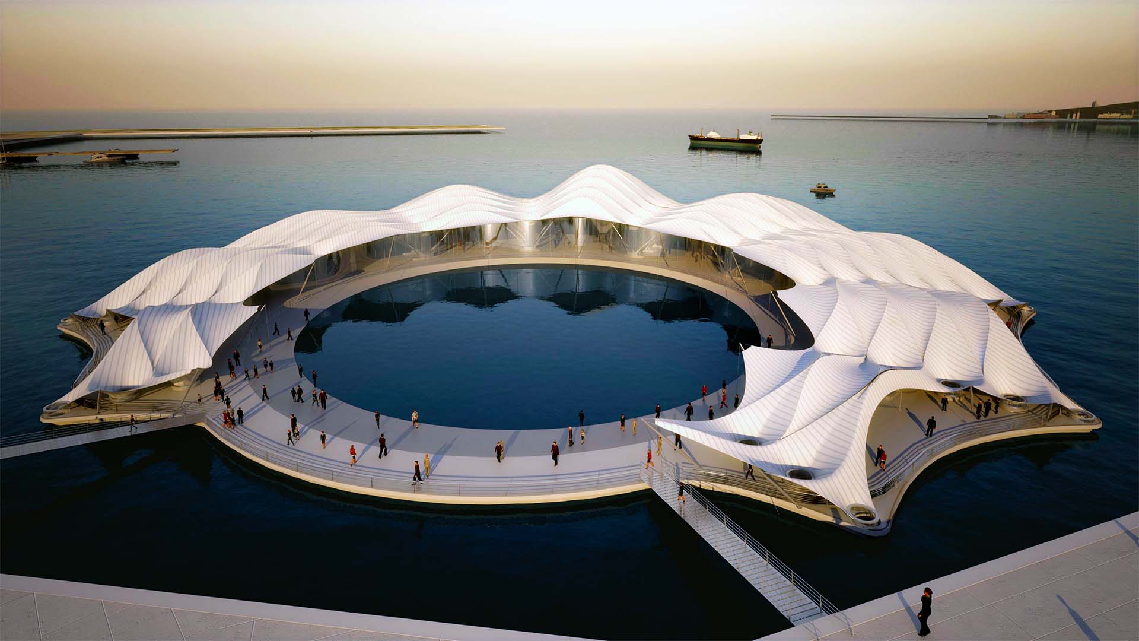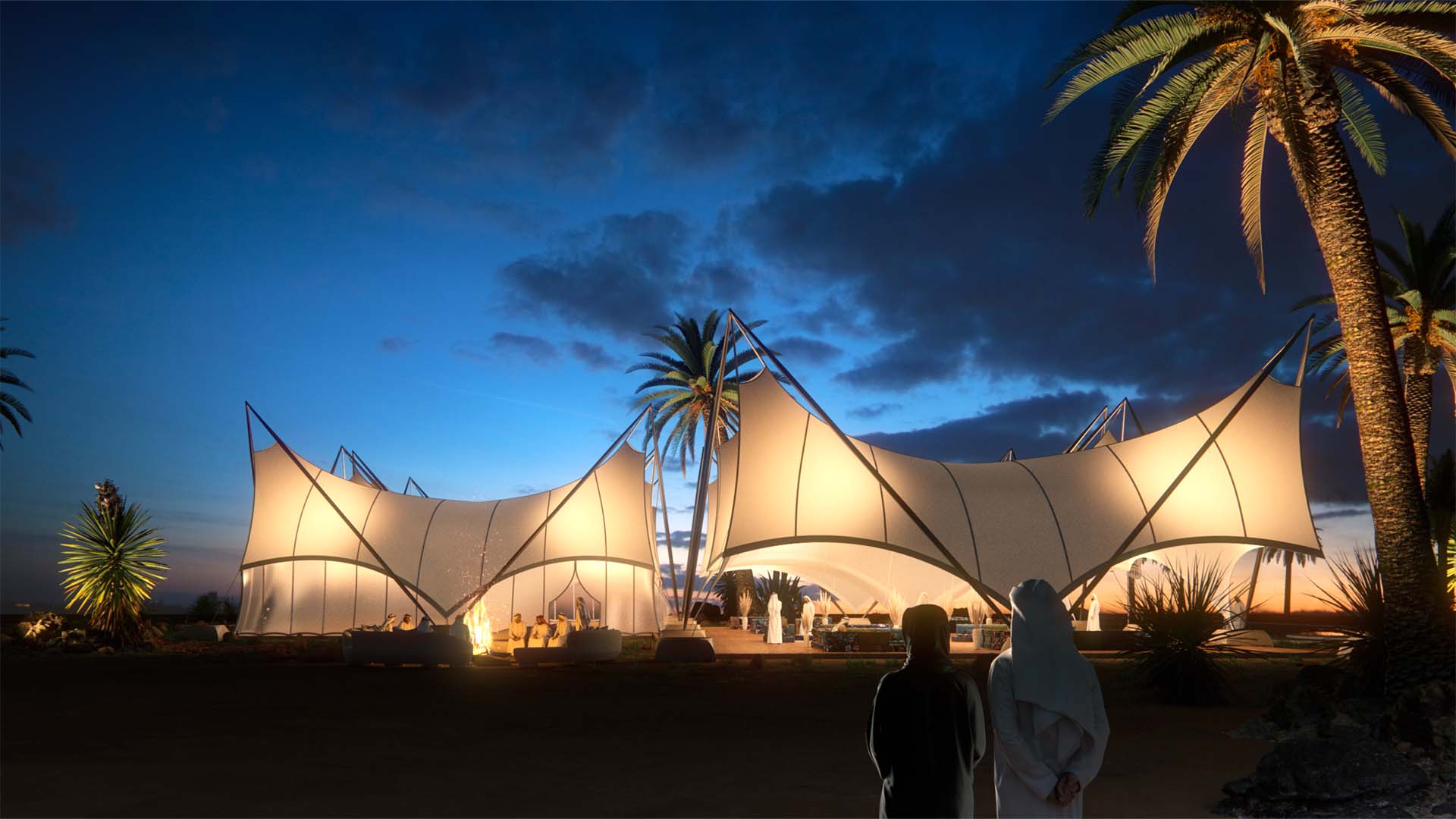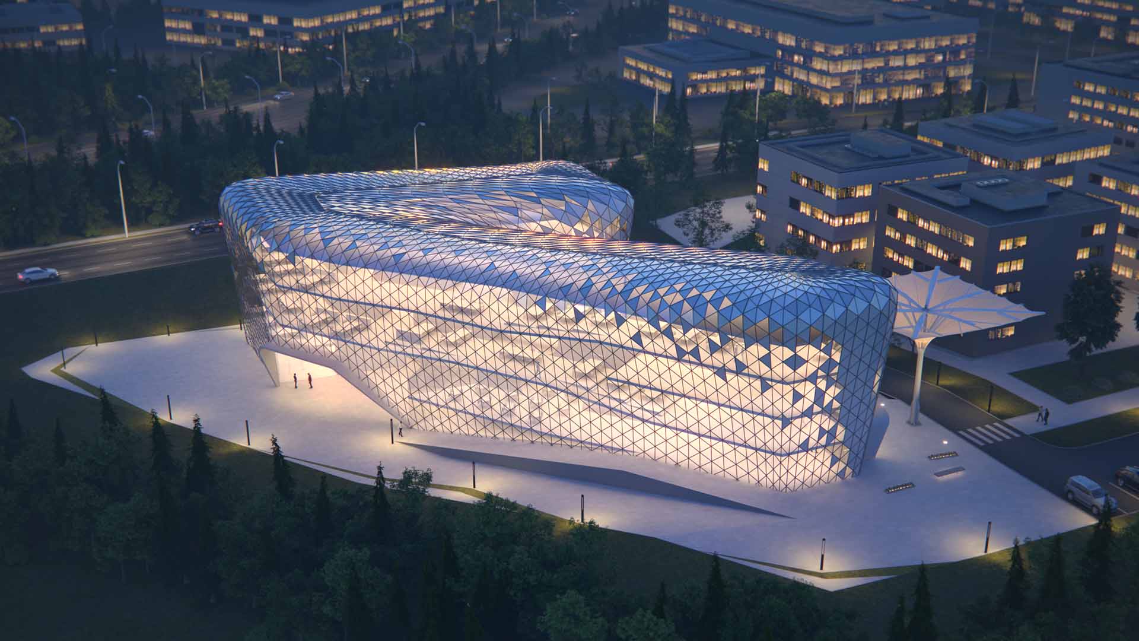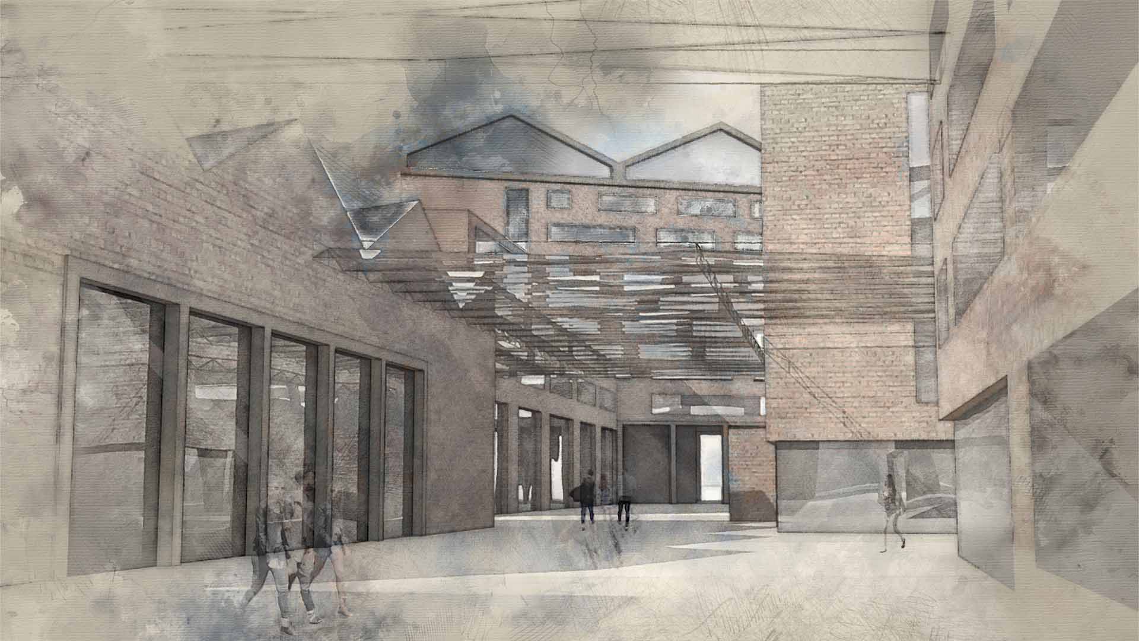A Journey Through Time with Architectural Renderings
From Analogue to Digital
Renderings, i.e. computer-generated image content, make planned ideas or visions vivid in the form of photorealistic visualisations and give them expression. They create an understanding of what is later to become reality and are used for design evaluation – both within the design team and with clients. Hardly any client wants to buy a “pig in a poke”, but to be able to get a concrete picture of the project before a contract is concluded.
What today is usually the first quick step in design planning used to be considered the sole form of representation: the hand sketch. From the quick freehand drawing with pencil and paper to elaborately coloured and more detailed sketches, there is also a diverse range of design options here. With the advent of the computer and correspondingly suitable programmes, the first drawings were transformed into computer-generated content, which could present more realistic shapes and dimensions and which simplified the response to modifications.
The constant technical development of computers and their software and the associated higher computing power have also contributed to enormous progress in the development of renderings. Nowadays, planned projects can be depicted as photorealistic representations with a manageable amount of time. Three-dimensional and perspective designs can be developed in a 360-degree view. The support provided by computer programmes ensures that changes can be incorporated more quickly or that different design variants can be compared more easily and in a time-saving manner. In this way, architects, civil engineers and construction experts can examine various aspects of the planned building project more closely and identify architectural problems and inaccuracies even before construction begins. Planned projects can also be shown from different perspectives and better assessed by integrating them into their surroundings. The result is a realistic overall impression and an atmosphere that allows the client to experience the unbuilt architecture and thus gain a better understanding.
The stylistic possibilities for renderings are more diverse today than ever before. Different requirements can be represented in a high bandwidth due to the state of the art and the creativity of the designers. Thus, not only detailed, photorealistic content is created, but also computer-generated representations in the style of sketches or watercolours that are reminiscent of illustrations from times past. With all the beautiful results, however, the technology that makes them possible in the first place must not be forgotten: so-called render farms with a large number of computers run at full speed to calculate the abstract data, translate it into pixels and generate images.
Hardware and software continue to evolve and new features and processes are regularly introduced in computer programmes that can optimise results or display them differently. Virtual reality (VR), for example, has added a profound aspect to visualisation technology. It enables immersive tours in real time, where clients and architects can meet directly “in the room” or outside a virtual building in a simulated environment. The design can then be displayed and viewed with the aid of VR glasses. Another future topic is the presentation of 3D visualisations through holographic images in the actual, real environment. Here, a three-dimensional, digital and real-time interactive element is projected into the existing environment and thus becomes part of the space. This extension of reality by virtual objects is understood under the term Augmented Reality (AR).
The AR visualisation service Business Information Modelling (BIM) Maintenance or BIM Facility Management goes one step further in the value chain. The digital model of a construction bundles all relevant information and ensures transparency in the construction process and beyond; this means that after completion of the project, technical systems can be better monitored and maintenance optimised, which in turn leads to higher building efficiency. Other forms of use along the entire life cycle of buildings are already in the starting blocks and we are excited to see how they will further influence our everyday work.
